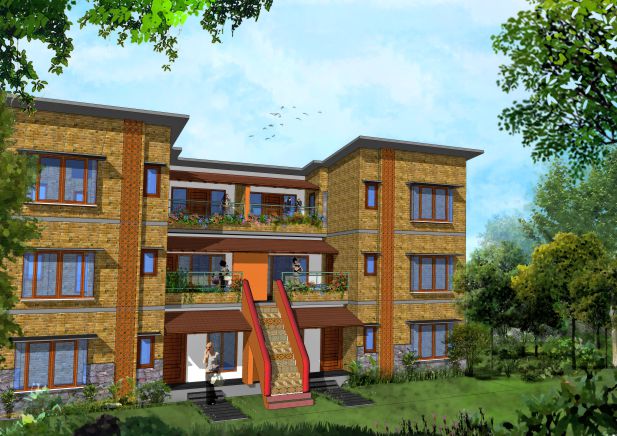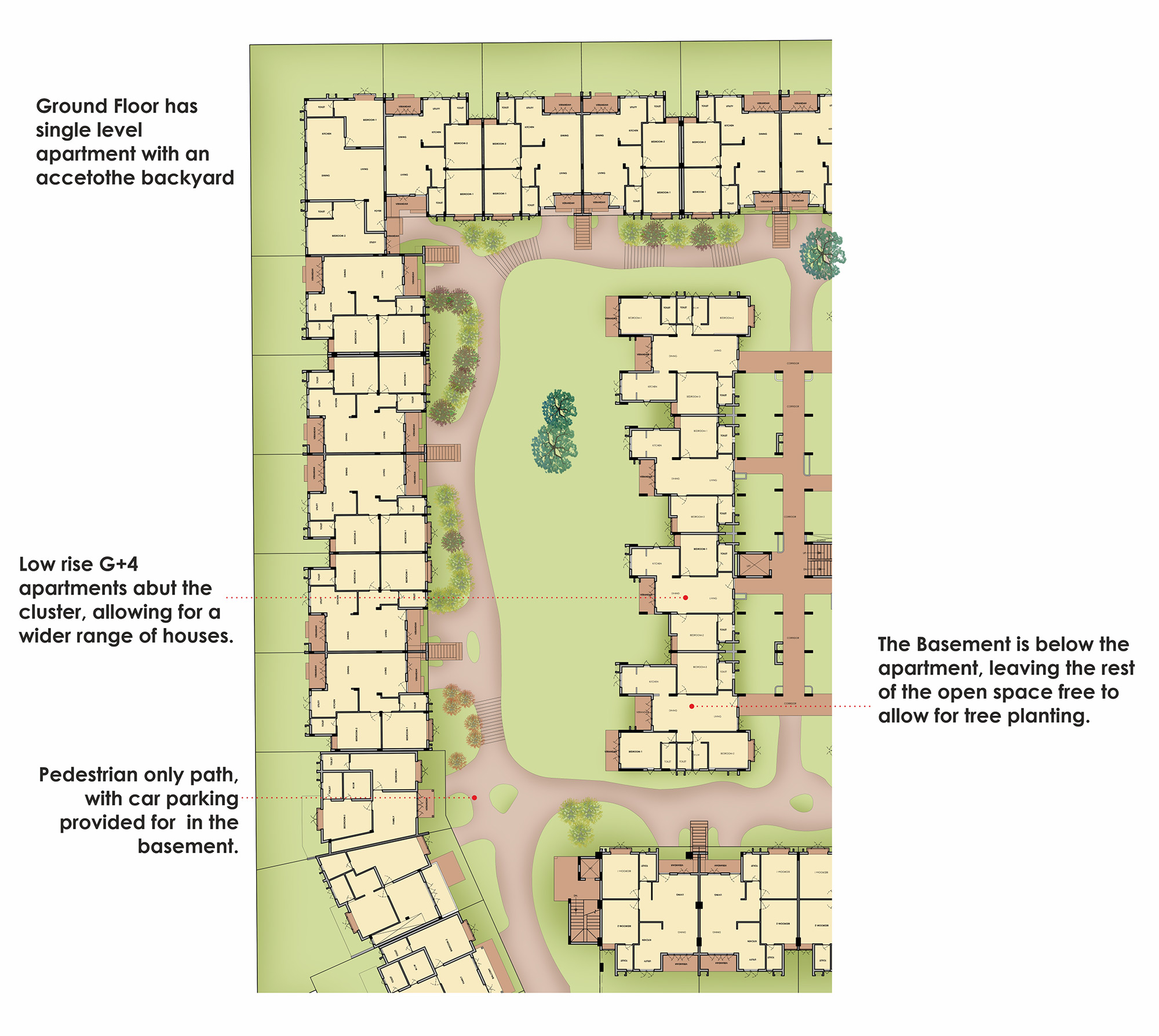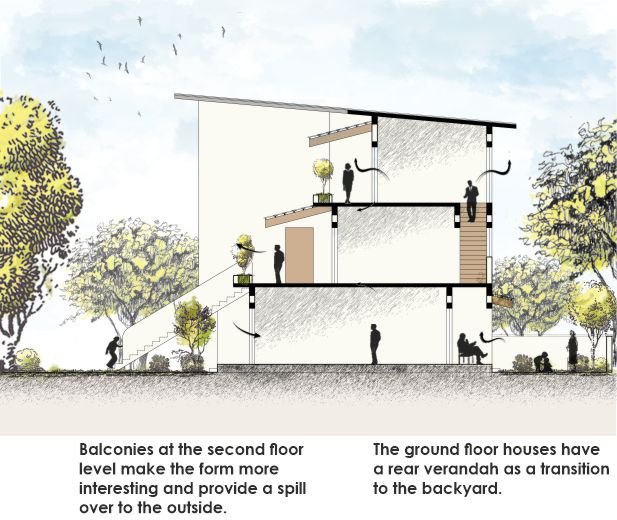Typologies and Cluster Planning
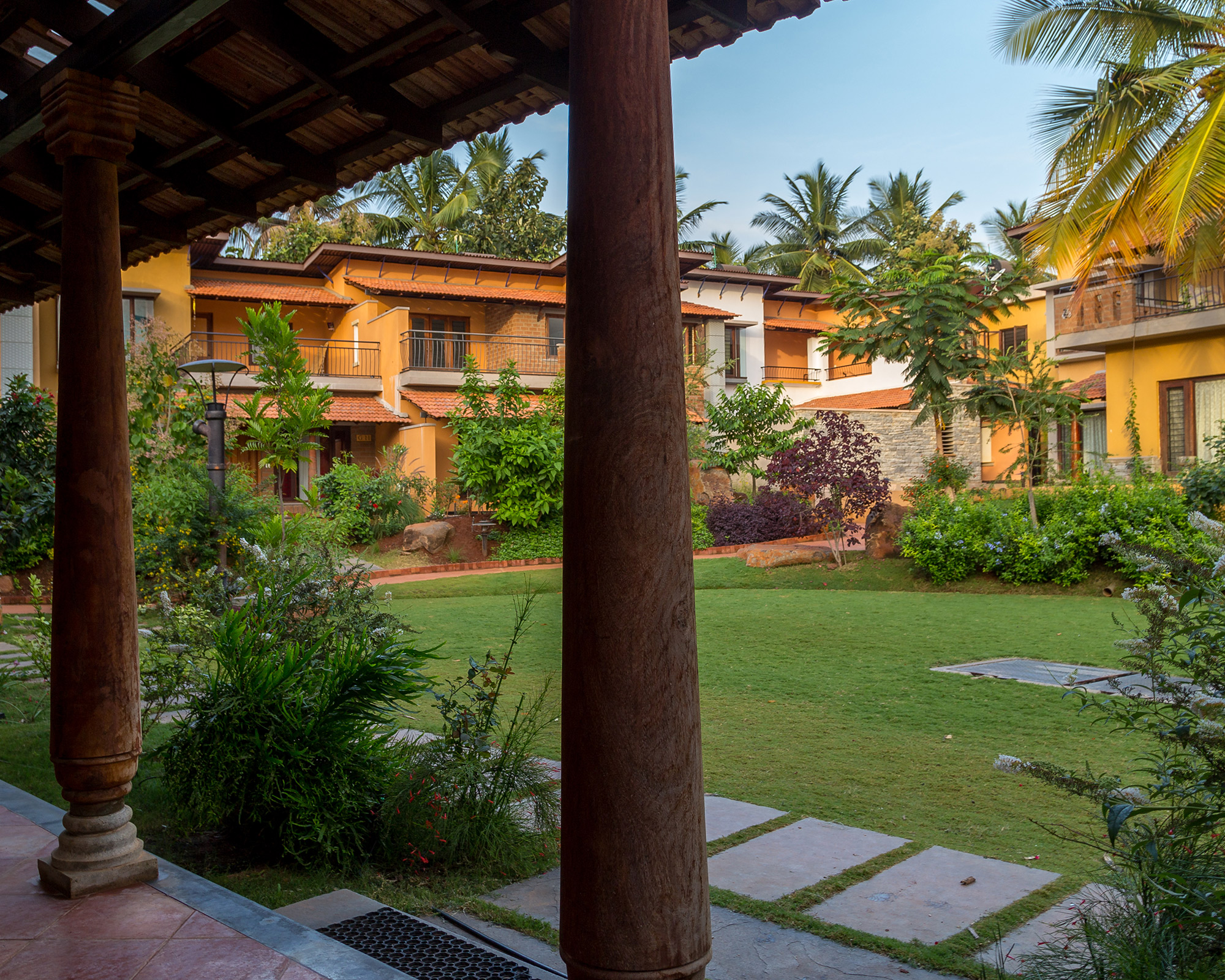
Planning homes in clusters became the leitmotif of Malhar, a community envisioned as a network of intimate shared open spaces. The central space of each cluster was designed as a balance between the number of families sharing it and its relationship to the site as a whole. Read more on “Mustering the Cluster“
Features of Cluster planning:
- A hierarchy of open spaces evolved,beginning with the individual courtyard, leading to the cluster park shared by a small number of families, to larger parks shared by a community., and the transitions between these are spontaneous and organic.
- 9-16 houses in a group was considered optimal, both in terms of interaction with immediate neighbours, as well as the scale at which the space was experienced. This is one of the concepts used throughout Malhar, with variations in geometry, size and context.
- A network of these clusters connects through streets and open spaces giving it the ambiance of a village.
- Multiple arrangements of plots were explored, in relation to each other and their connection to open space and parking.
- In the case of smaller homes and clusters, including car parking in the home led to a disproportionate road area, not leaving much room for green open spaces. This challenge was addressed by a common car park kept as close to the cluster as possible.
- “Place making” at the scale of the cluster and the community was important in order to create an identity and sense of belonging to each space.
- This interconnected community of homes evolved out of a process which explored the idea of an urban village. The attempt throughout has been to evoke the vernacular and the organic within a far more structured set of requirements.
EXPLORING PATTERNS
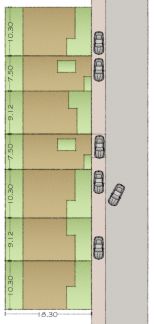
Fig1.
Plots aligned along a wide street with off street parking and row housing.
A masterplan designed in this style posed some challenges. The minimum widths of road required did not leave adequate green space on a larger scale, or allow us to orient individual homes towards intimate open spaces. While some of the houses could abut a large park, this became difficult in a masterplan with smaller plots.
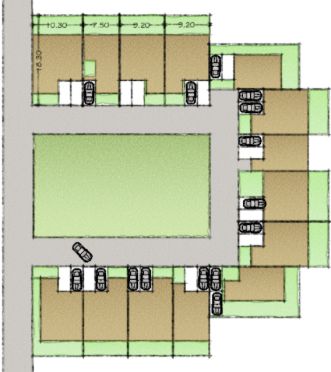
Fig 2.
Arranging the plots around an open space with the road abutting the open space. This worked for larger plot sizes, with personal access to each home around a generous green area. Unfortunately, this option was not economical for smaller plots.
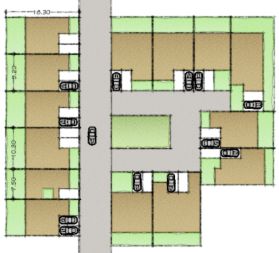
Fig 3.
Arranging smaller plots around an open space with the road abutting the open space. The scale of this arrangement led to the road area dominating the character, and the open space was just a token.
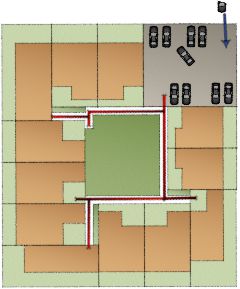
Fig 4.
Arranging smaller plots around an open space with a common car park. This variation allowed internal paths to be at a pedestrian scale and a qualitative part of the common area. The shared car park is easily accessible to all homes and becomes an open space to be used by the community when required.
CLUSTER CONFIGURATIONS
The clusters in Malhar have been designed using different configurations depending on the typology of the community, the profile of the site at the location, and in order to create a distinct character for each space. The corners of these clusters and the transitions between them create streets, offering a different space for interactions when compared to the cluster parks. The varied navigation and circulation patterns dynamically changes the experience of movement through the community, allowing for lively and interactive spaces.
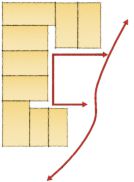
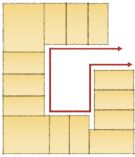
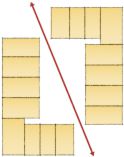
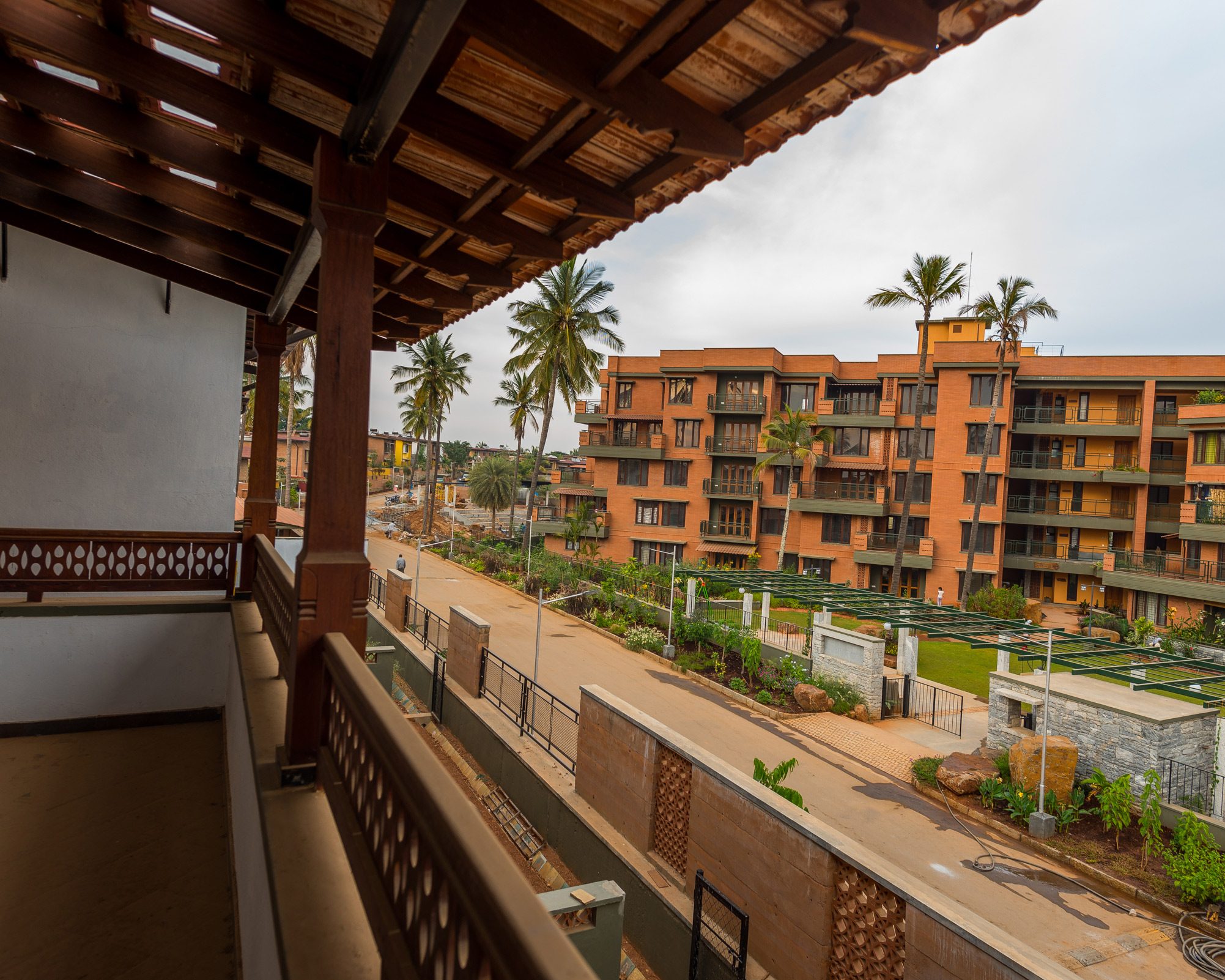
There are four main typologies we have worked with at Malhar.
- The Cluster Home
- The Townhouse
- The Terrace garden Apartment
- The Walk-up home
THE CLUSTER HOME
The Cluster Home is located in a pedestrian-only development and shares its parking with the other houses in its cluster. The homes range from 1500sq.ft to 2200 sq.ft in area, with plot dimensions of similar size. Each home has a private open space, usually to the rear or as an internal courtyard. A few homes also have an open space near the entrance, but the front of all the homes orients to the shared cluster park. The landscape design in each cluster gives it a unique character, with the planting, and occasional water bodies, cooling the ambient air and shading the homes around. A large variety of house designs ensures that the grouping feels extremely organic and each home unique. The car parking has been accommodated in basements and some on the surface at a comfortable walking distance from each house.
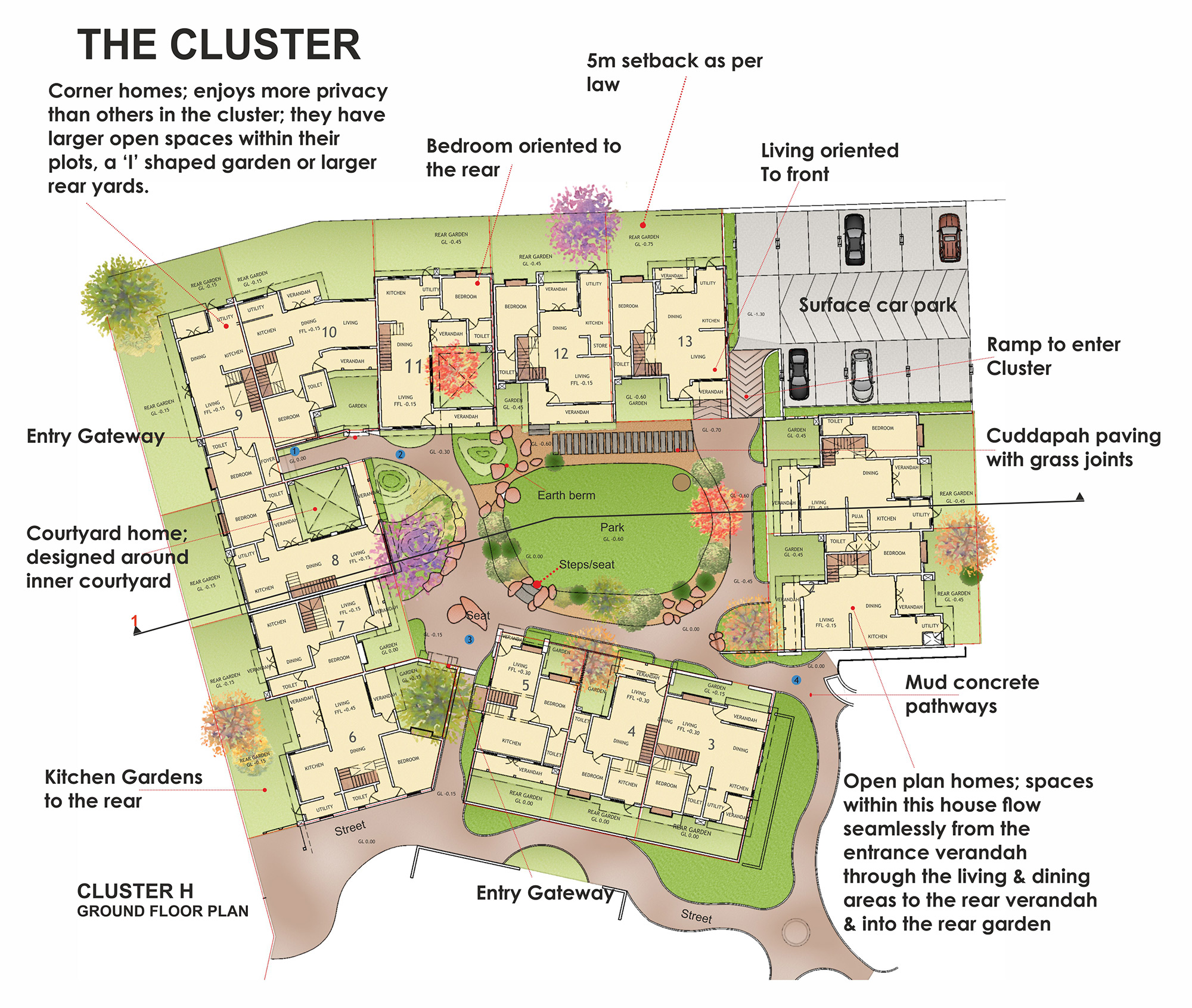

THE TOWN HOUSE
The Townhouse is a larger home that shares walls with its neighbours. In house-plot configurations from 2300sq.ft to 4000 sq.ft, these homes have private car parks with private open spaces to the front and rear. At a different scale from the cluster homes, these communities have a more expansive feel when compared to the intimate clusters. Larger open spaces serve as common playgrounds, and the street becomes a walking track for all.
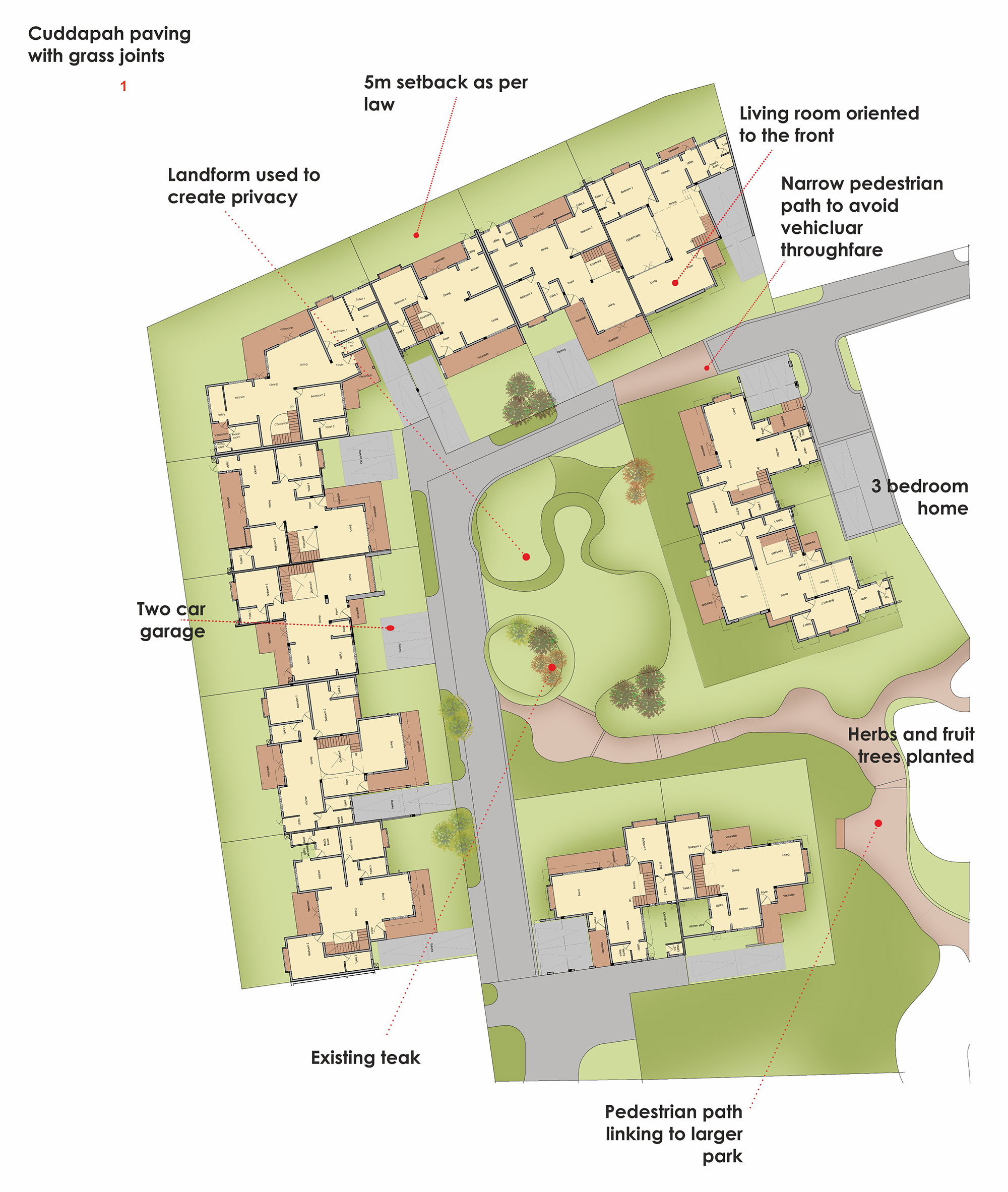
The Terraced Garden Apartment
The apartments at Malhar, ranging in size from 600sq.ft. To 1500 sq.ft, are designed with terrace gardens and balconies to give residents a connection to the earth. Built at the lowest point of the eco-village, the gradient allows the two-level basement to be hidden from the street, effectively reducing the scale of the multi-story building. The building form has a deliberate horizontal character, punctuated by receding terraces and multiple balconies.The structure also has an open-to-sky atrium which provides cross ventilation to the apartments. Gallery-like corridors and open spaces to the front and rear make the spaces light and airy, and still human in scale.
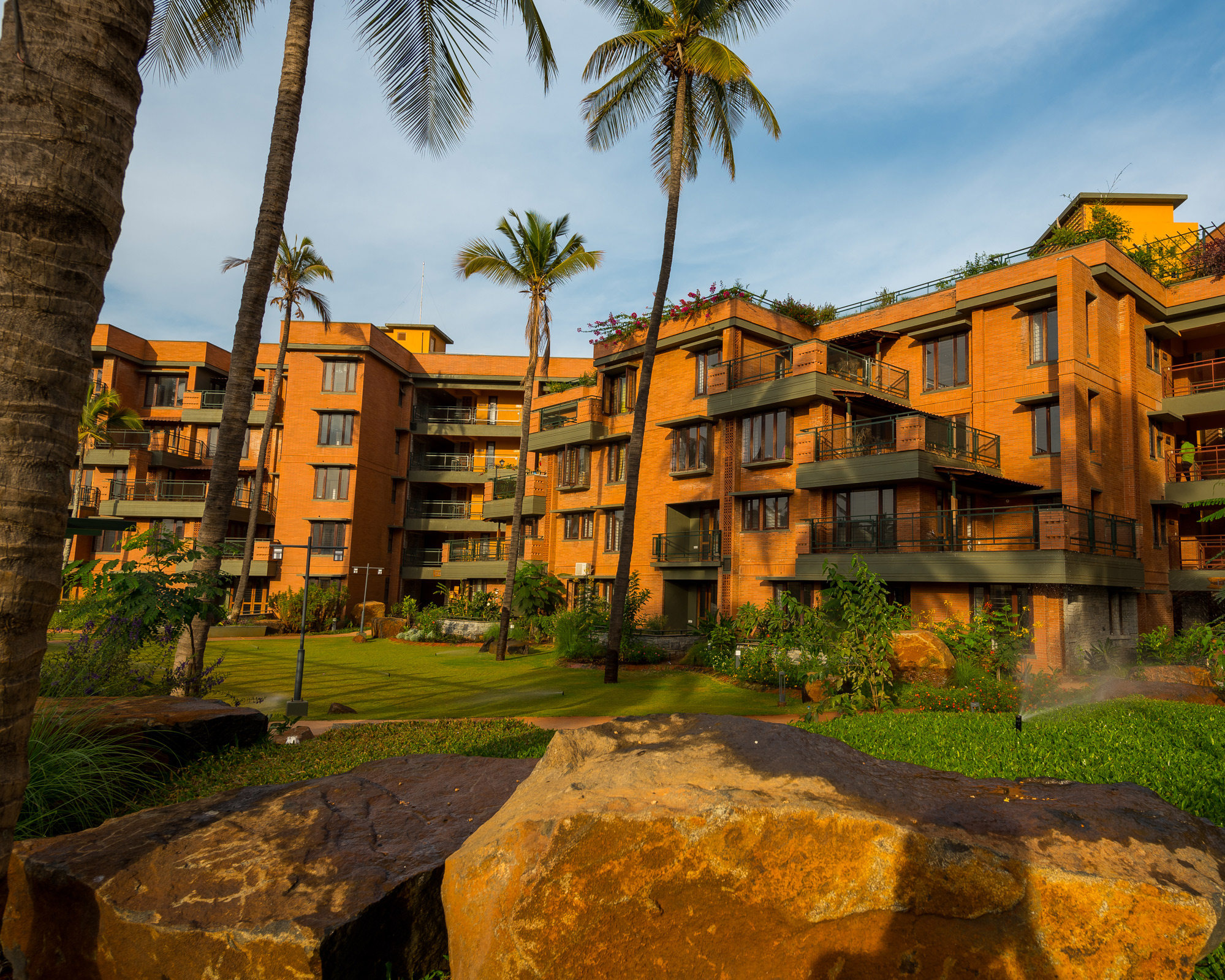
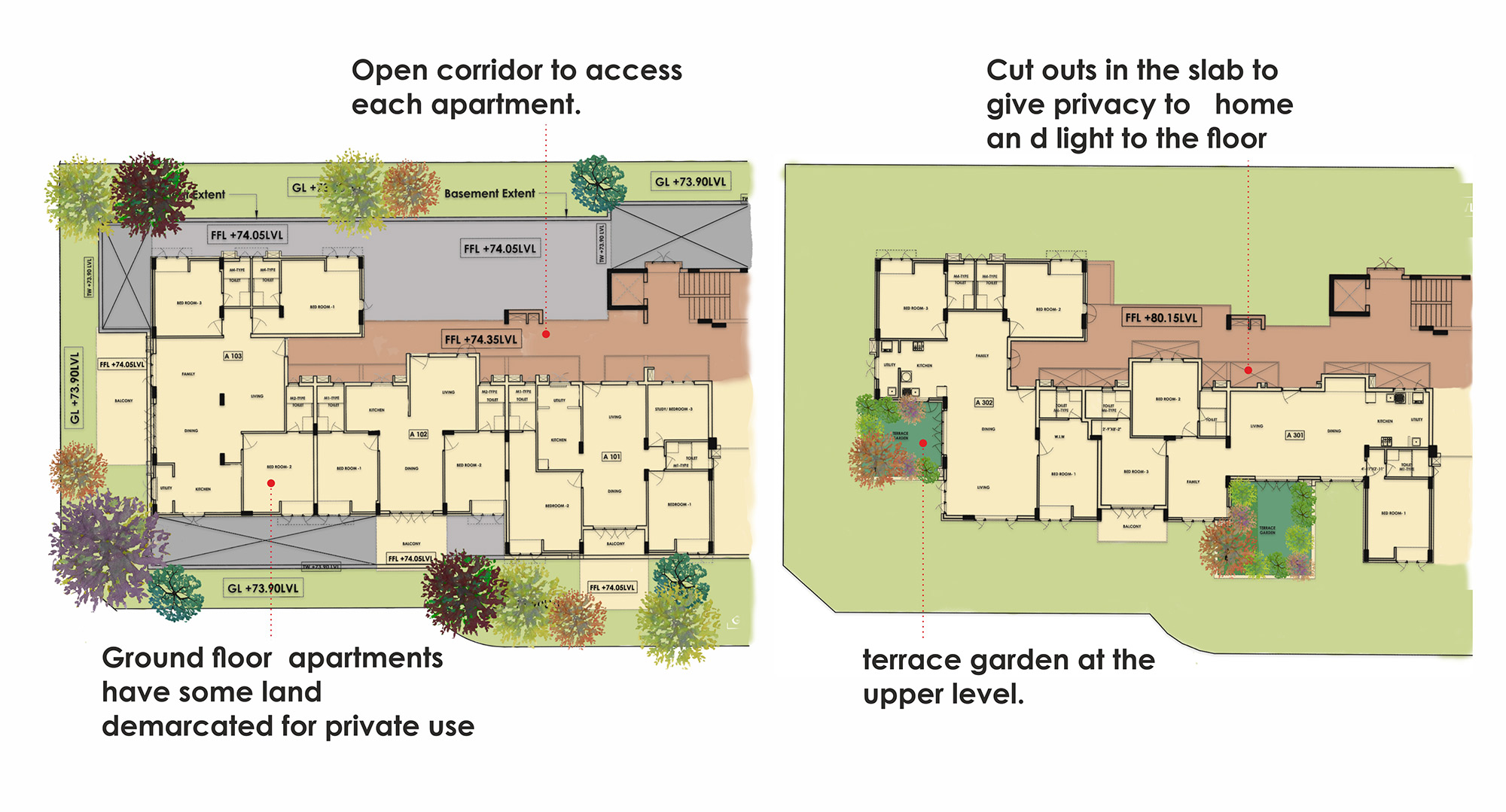
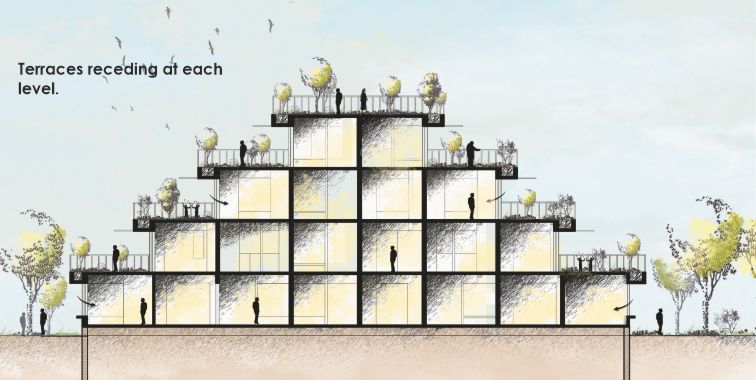

THE WALK-UP HOME
The Walk-Up Home is a housing option which is a cross between a house and an apartment. Each walk-up home is two storeys tall, with its entrance on the first floor above a ground floor unit. While the ground floor apartment has an open space at the rear, the walk-up is designed with terraces and balconies. Arranged in a cluster overlooking a park, the walk up apartments offer a more affordable option.
