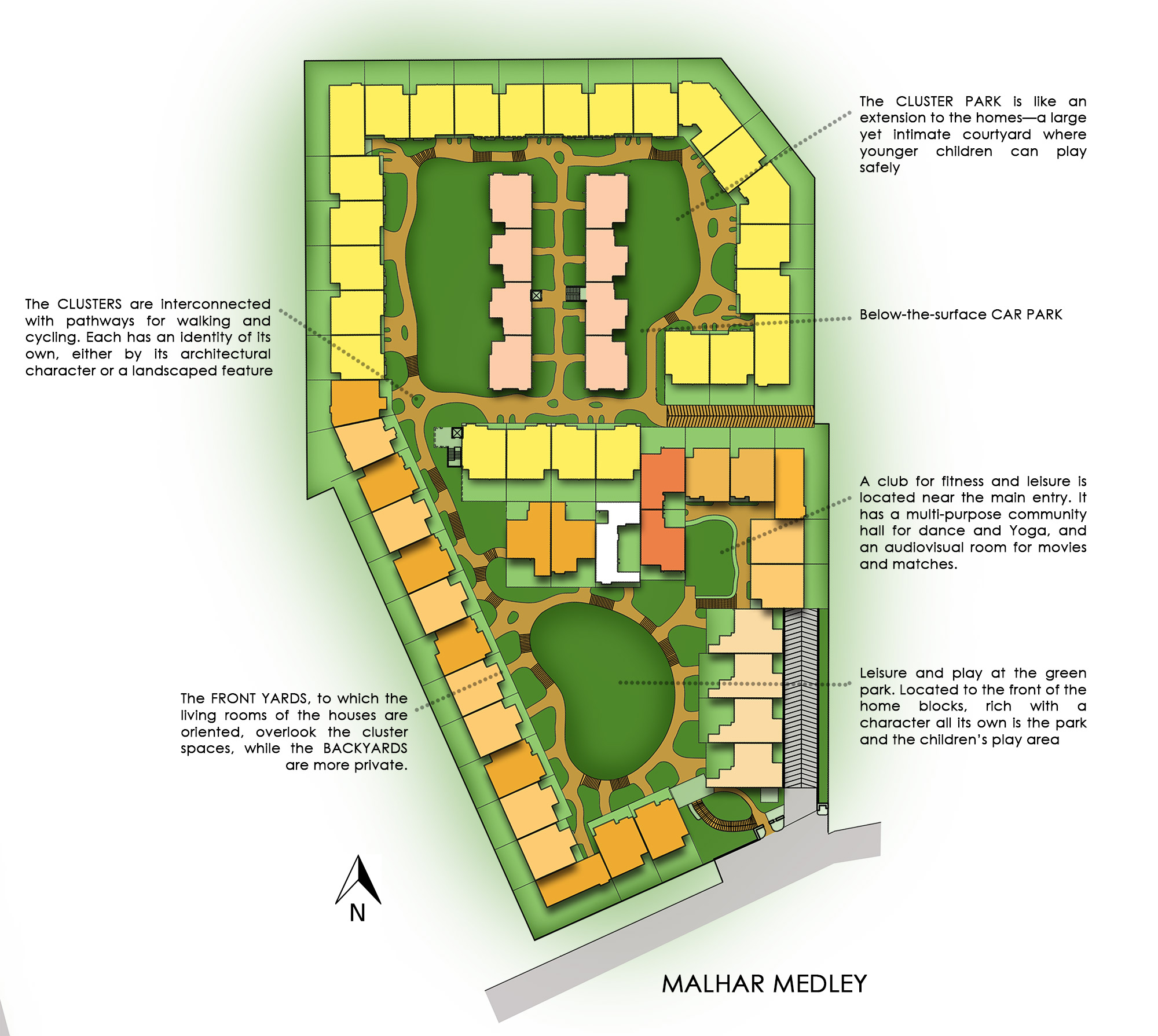Masterplan
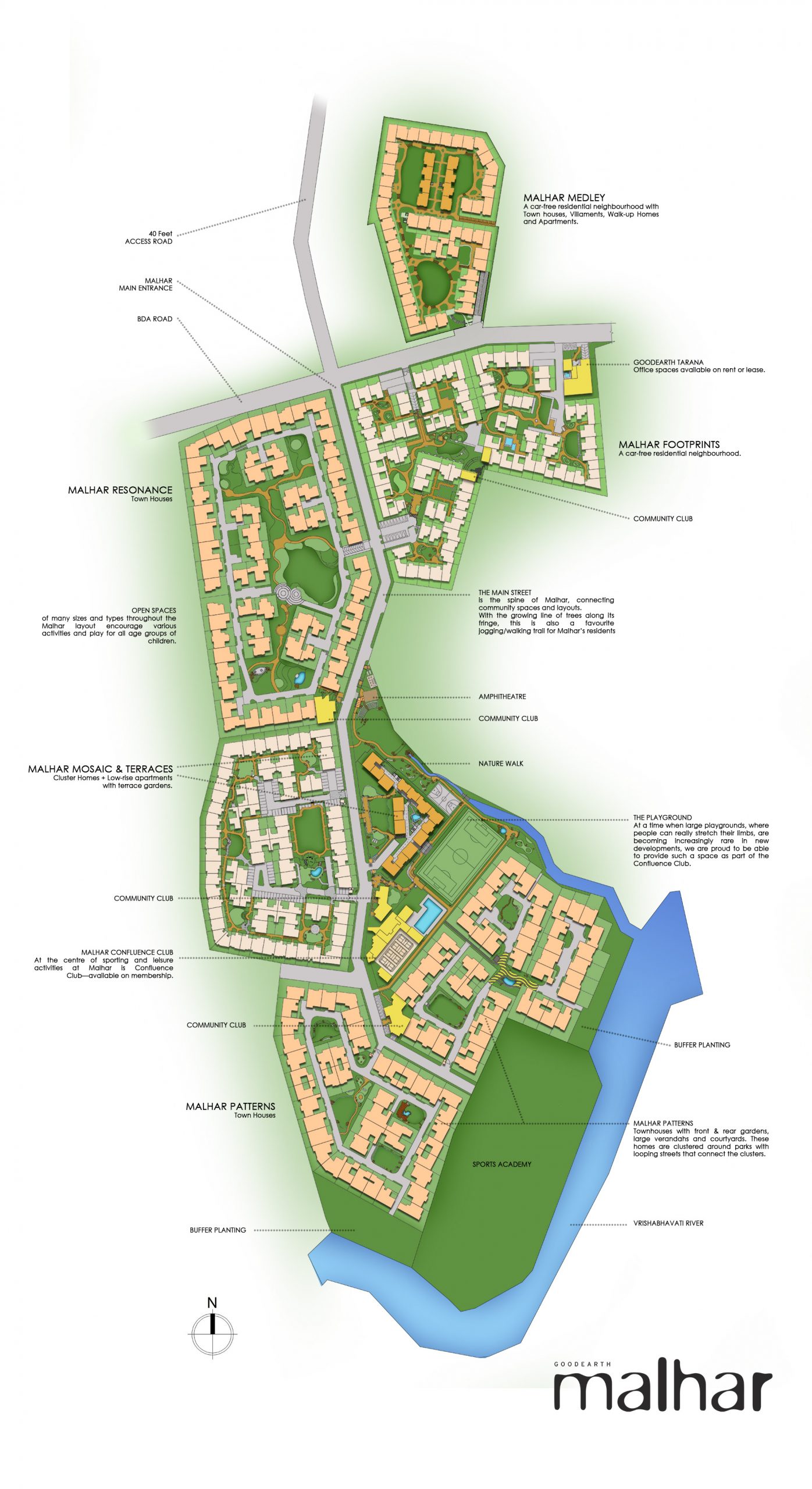
SIX COMMUNITIES MAKE UP THE MALHAR ECO-VILLAGE
Before the master-planning process began at Malhar, we sent out a questionnaire to existing clients and potential future residents to identify the needs and aspirations of our clients. Through this process, we discovered that while many people were interested and invested in community living, their individual requirements varied.
A significant percentage of people were looking for smaller low budget houses. Access to land in general and a private garden in particular was important to almost all those surveyed. Other groups were looking for more spacious houses, with slightly different requirements. As the initial phases were built and our potential user base grew, the idea of the apartment evolved from more interactions with people. We decided that although the core idea of Malhar was a single “eco-village”, it made practical sense to keep the decision making and caring of these different communities separate, along with one common body to build the intangible community ethos and facilitate the sharing of the common spaces.
FOOTPRINTS
The very first community, “Footprints”, was conceived with a focus on affordability and smaller homes. The homes ranged in size, catering to a wide spectrum of buyers. After experimenting with various plans and numbers, we eventually designed a pedestrian community where the car parks were common and shared between clusters of 9-16 houses. With the reduction in driveways and parking areas within the layout, we could achieve smaller units and an intimate plan. Going car-free within the entire eco-village was an idea we had toyed with, but the phased purchase of land made that harder to achieve. Read More
Download “Footprints – the building of a Modern Mohalla”
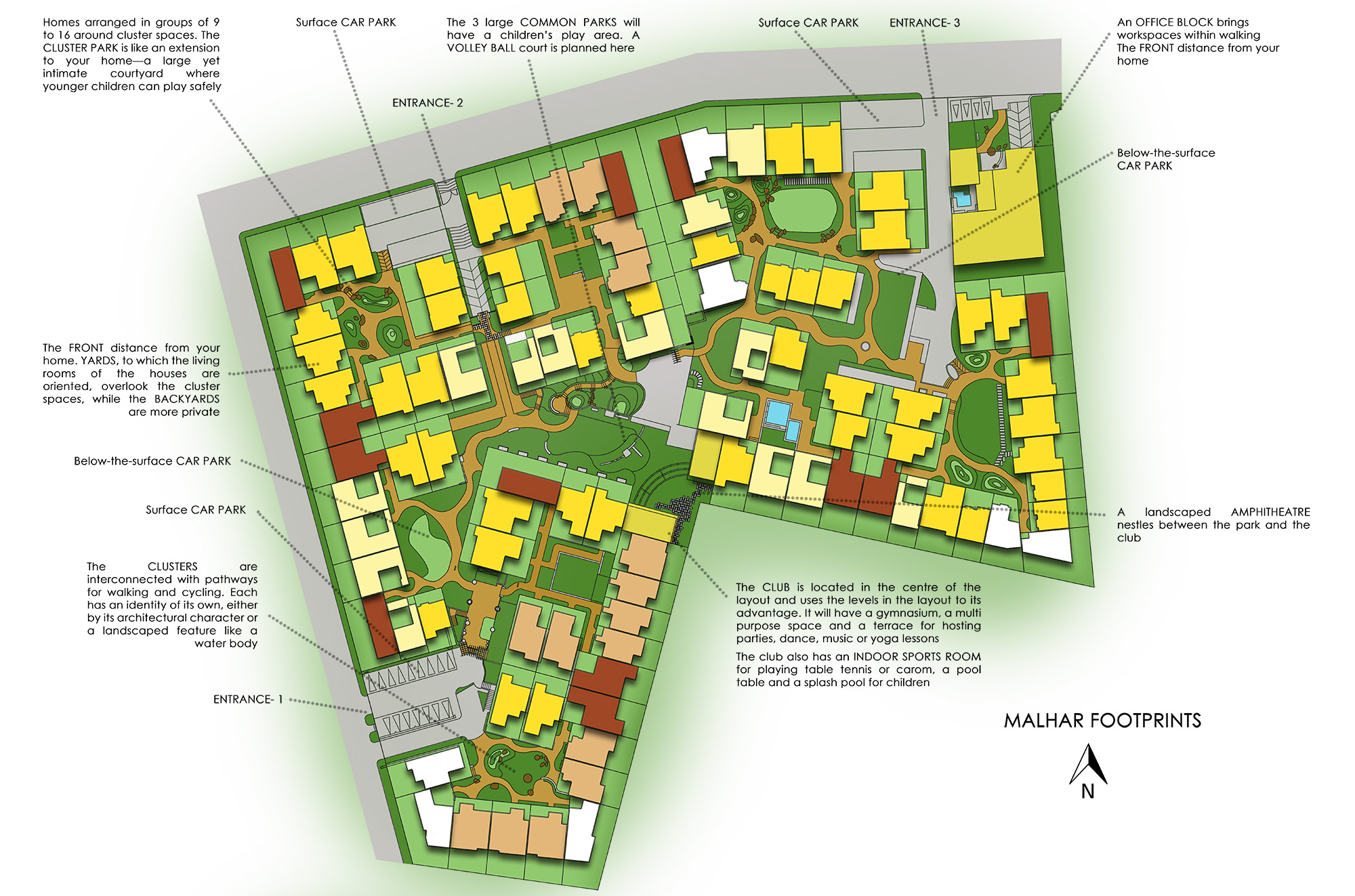
MOSAIC
“Mosiac” was planned along similar lines as Footprints, with the design responding to feedback from clients and team. While Footprints had a gradient to play with, Mosaic was relatively flat and its dimensions more rectangular. A pedestrian path that linked all the clusters became a feature of this community. The details of the houses were varied and some new materials added to the palette, giving it a distinct identity. Read more.
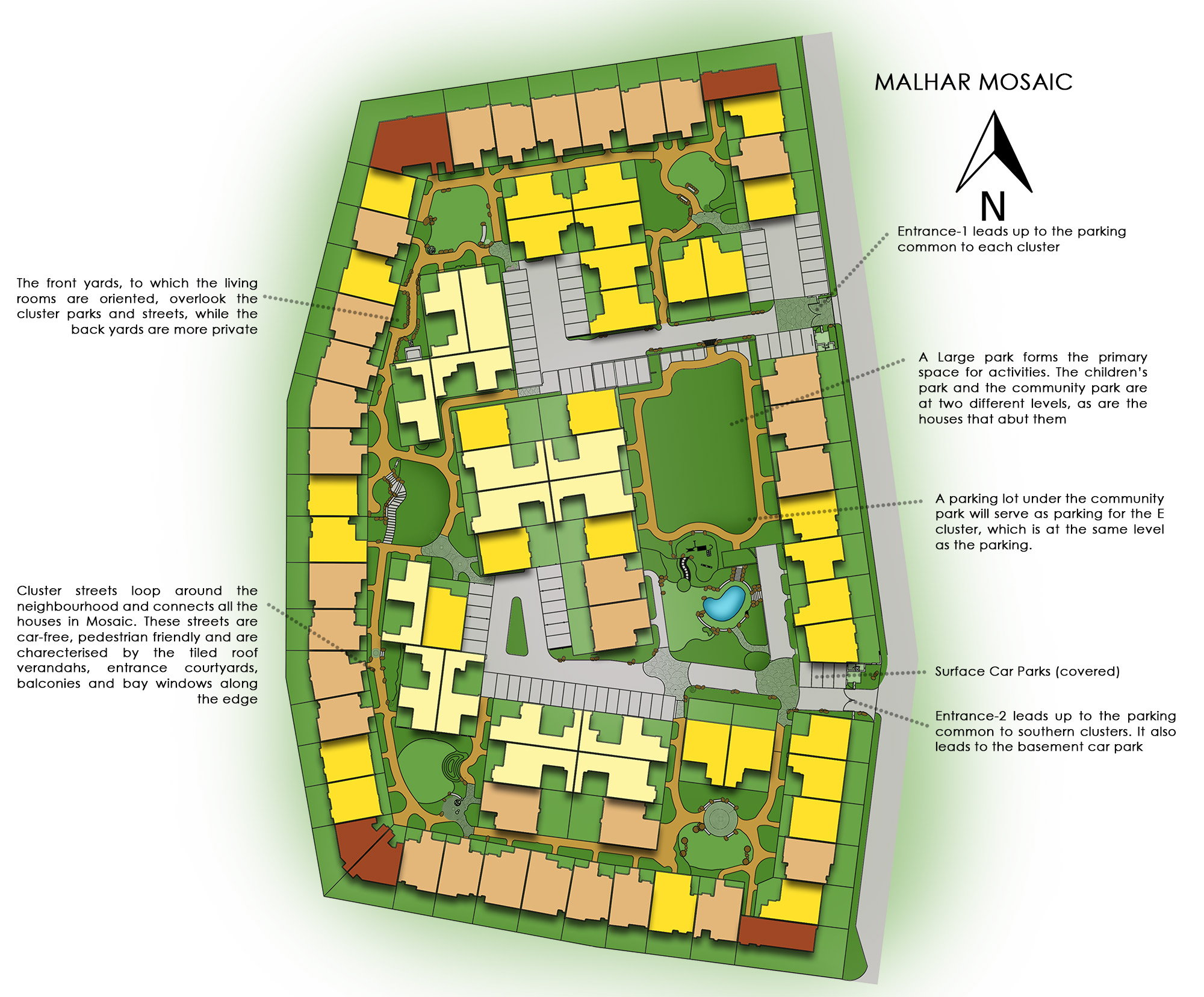
RESONANCE
“Resonance” was planned around larger houses. The intent here was to create a large central open space, which would be a playground for the entire Malhar community. A loop road, to be shared by the car and the pedestrian, was designed – not too wide and without throughfare for the car, but only for the pedestrian. The site proportion allowed the design to be extremely efficient with the scale of open spaces much larger than the car-free communities. Read more
Download Resonance presentation
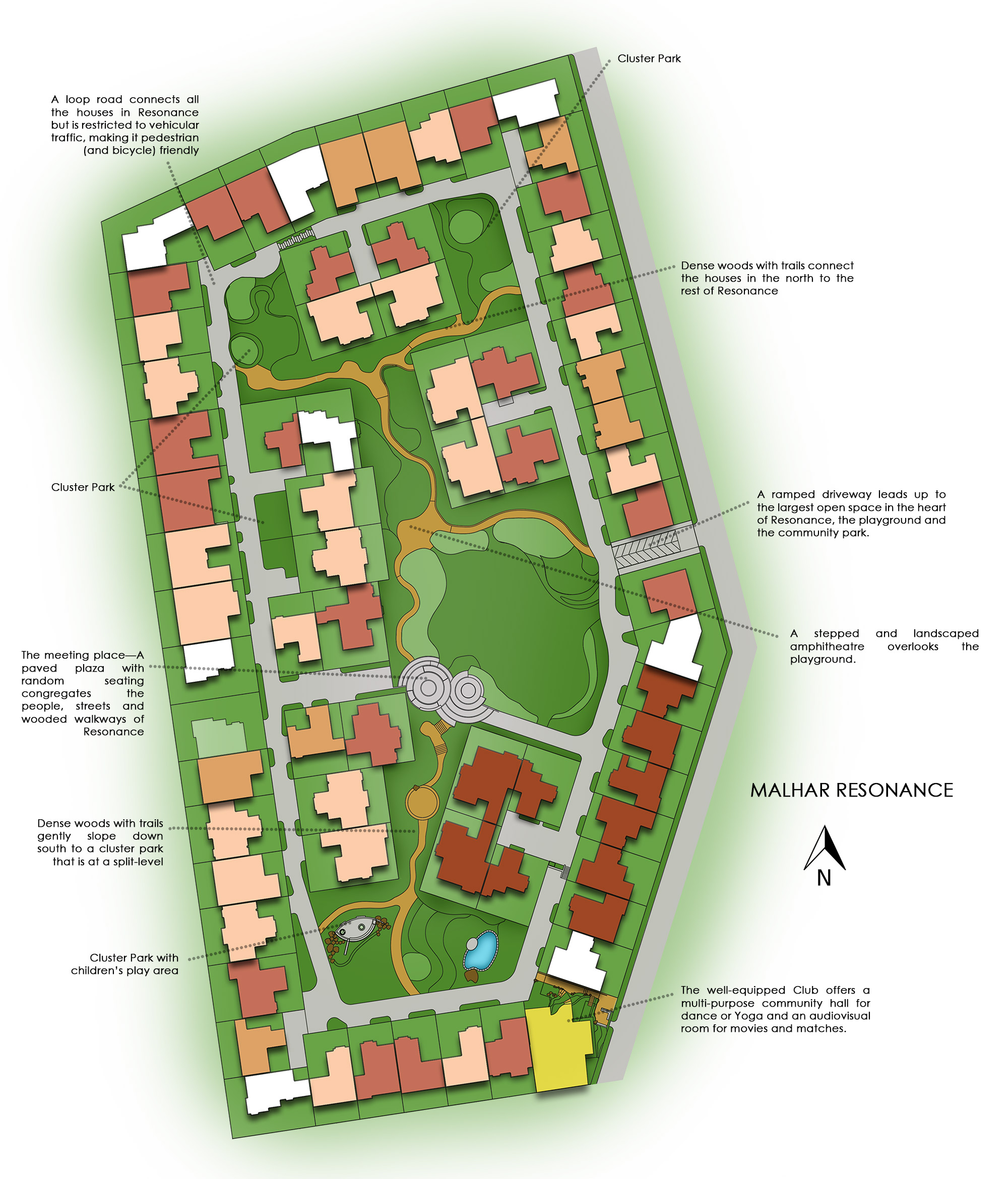
PATTERNS
Most recently completed, “Patterns” was a culmination of all the lessons learnt in the previous communities. It boasts a more refined sense of aesthetic and improved finishing, along with a better understanding of core services. Located at the end of the central street, it is a quieter space, with spacious houses and narrower internal streets. Read More.
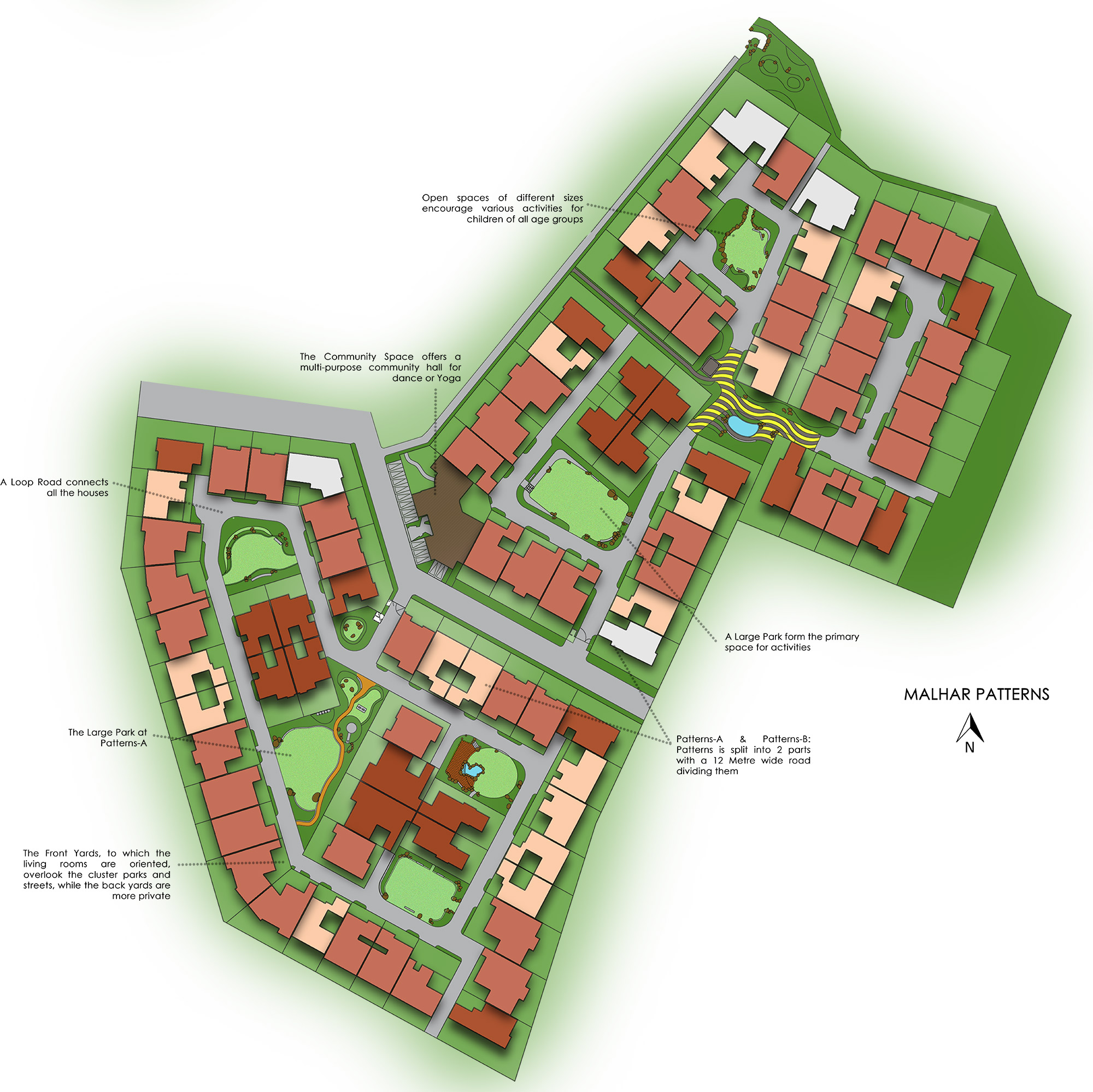
TERRACES
An apartment complex located in a low rise development has a completely different character when compared to apartments elsewhere. Sharing open spaces with the other communities expands the visual and physical boundaries of the residents. Located on the lower part of the site, the natural gradient was used to accommodate two levels of basement car parks. The apartments are connected by a singly loaded corridor which makes transitions very interesting, as does the recessed building form with terraces at every level. Read more.
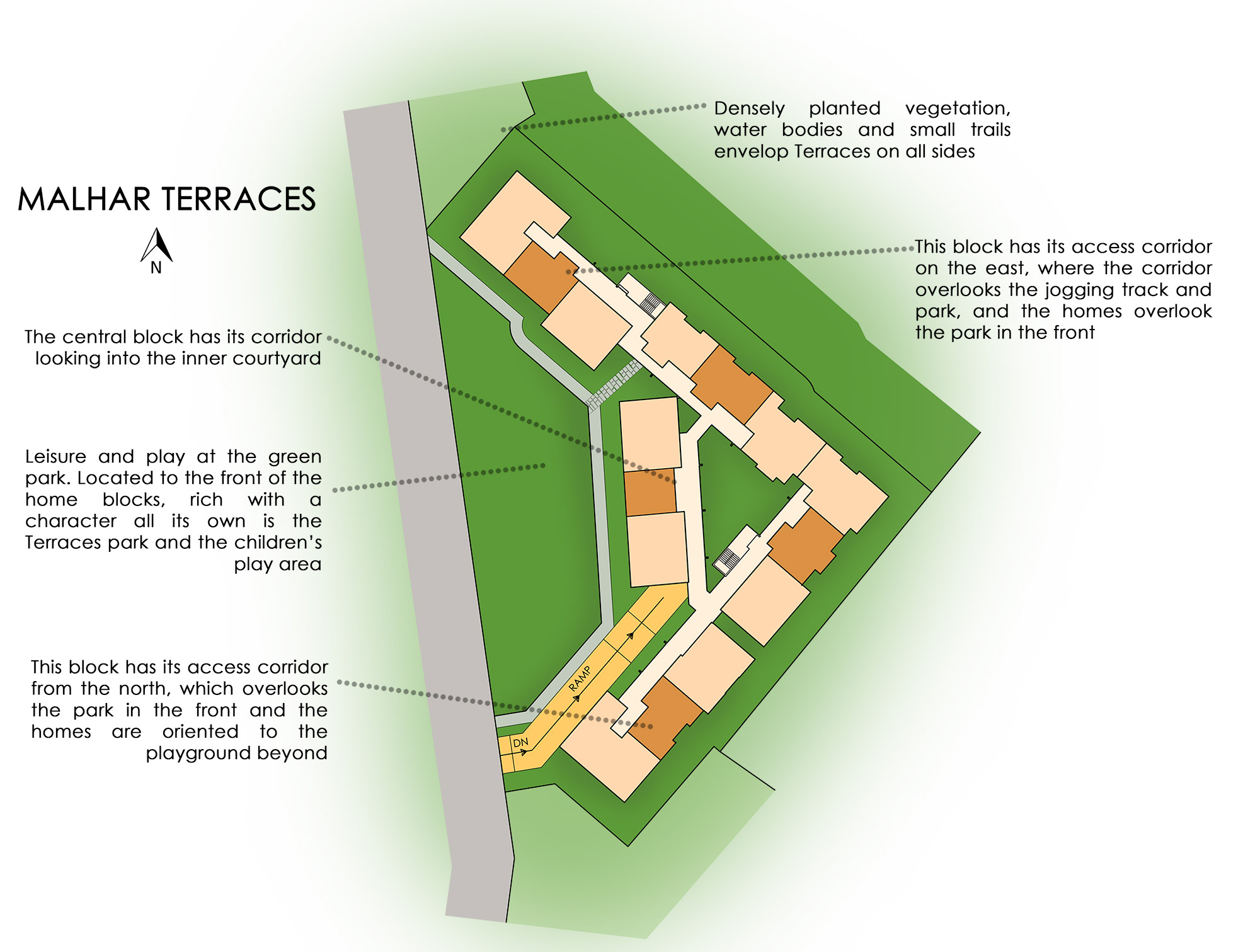
MEDLEY
As the name suggests, this latest addition to Malhar is a “Medley” of three typologies – the cluster home, the apartment and the walk-up home. The walk-up home is a new addition to the typologies. Intended for families with multiple generations, or separate nuclear families that would like to stay near each other and yet have their independence, it is designed as two houses one above the other. Read more
