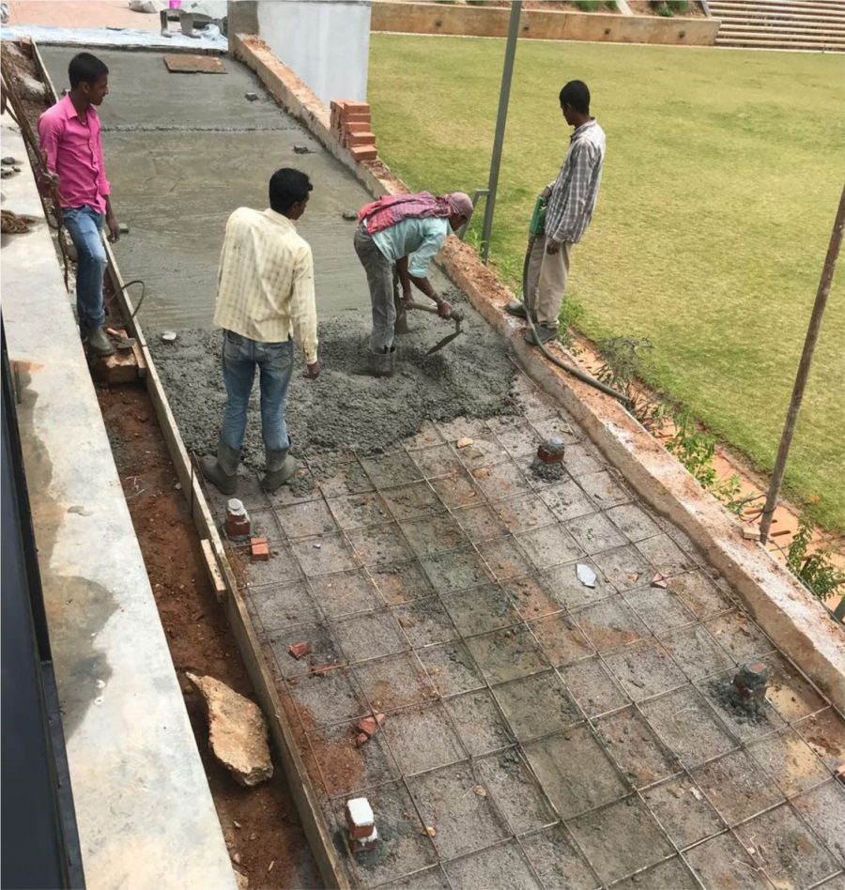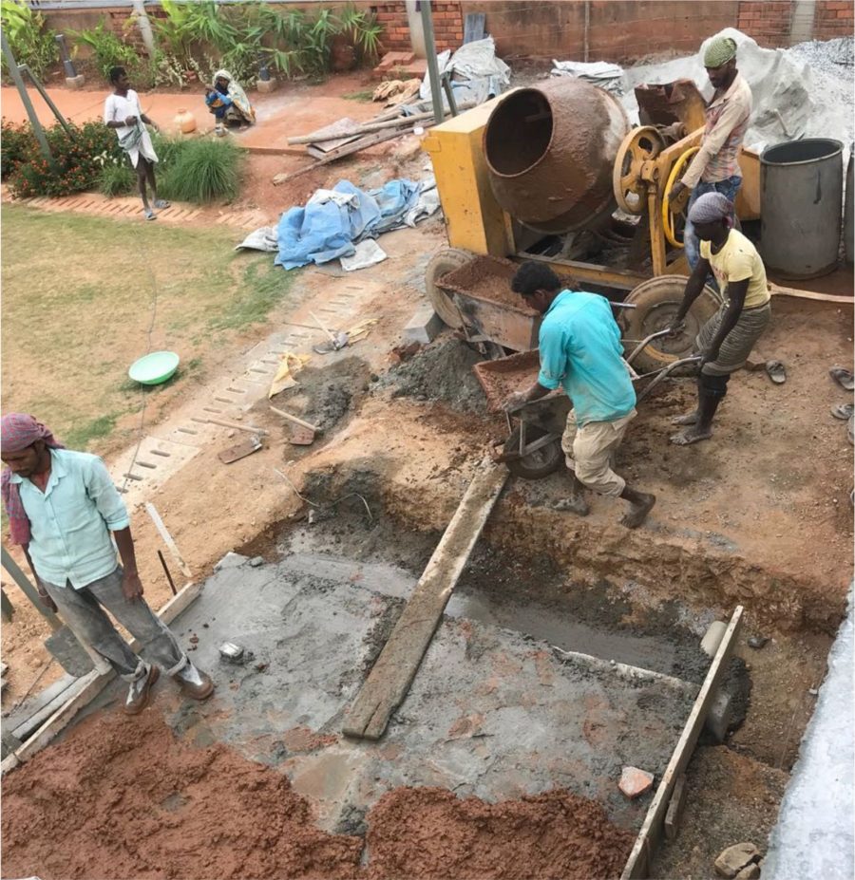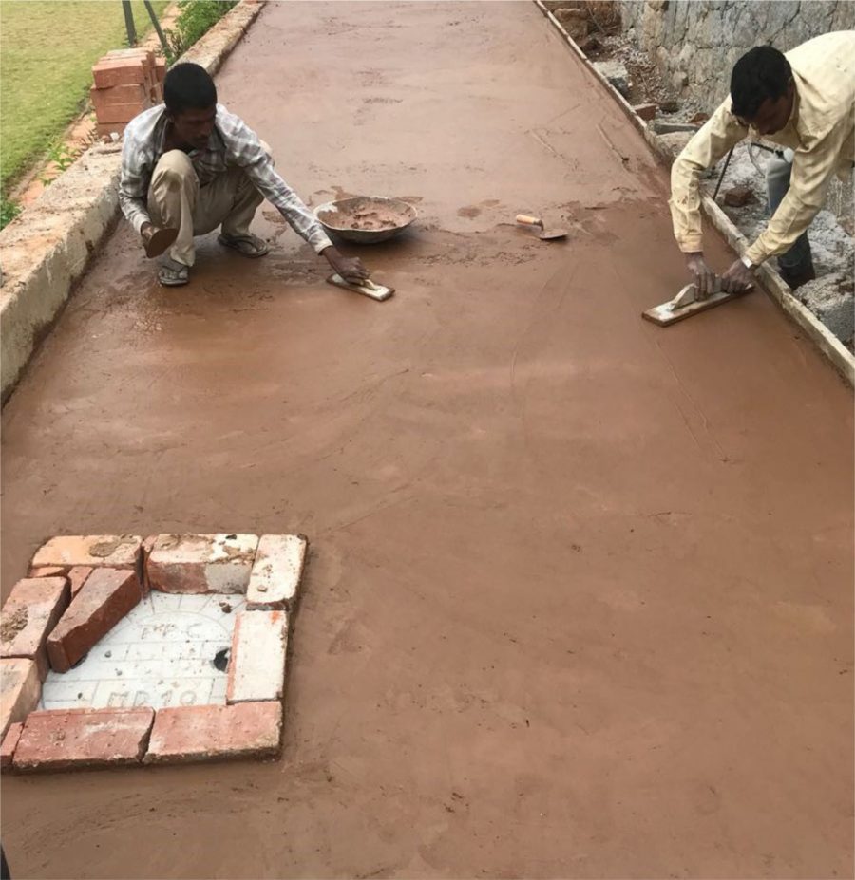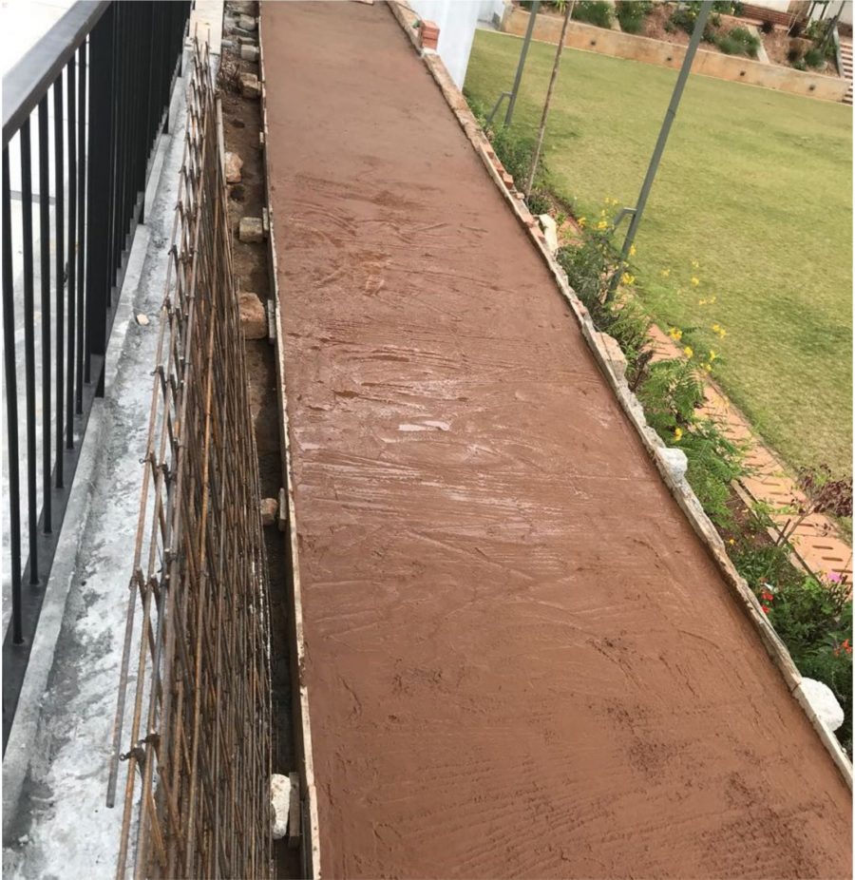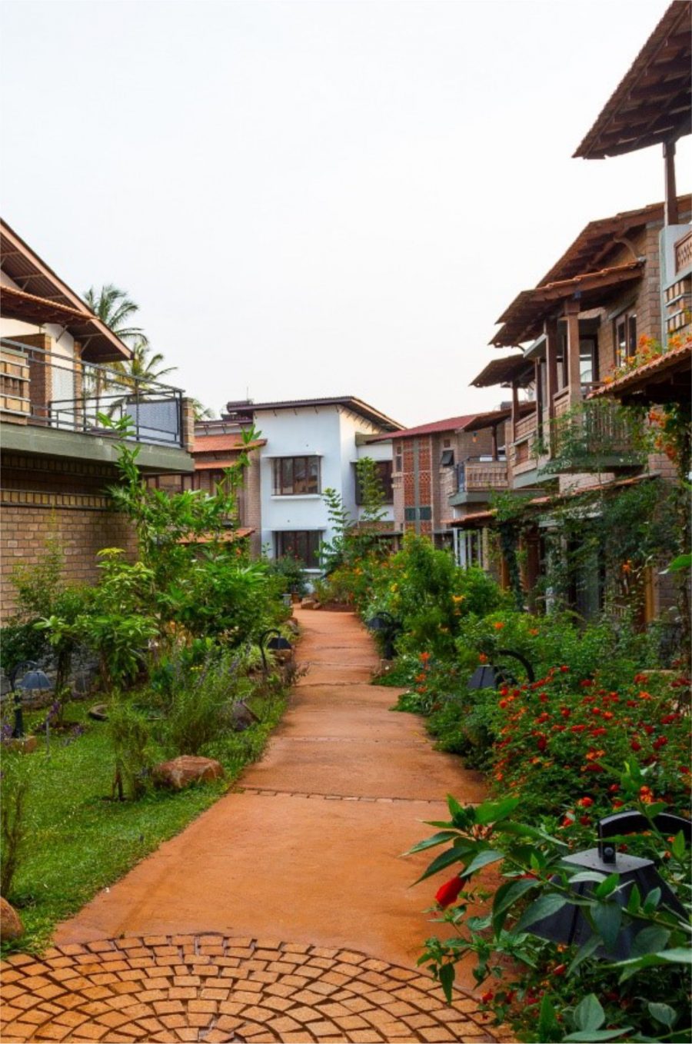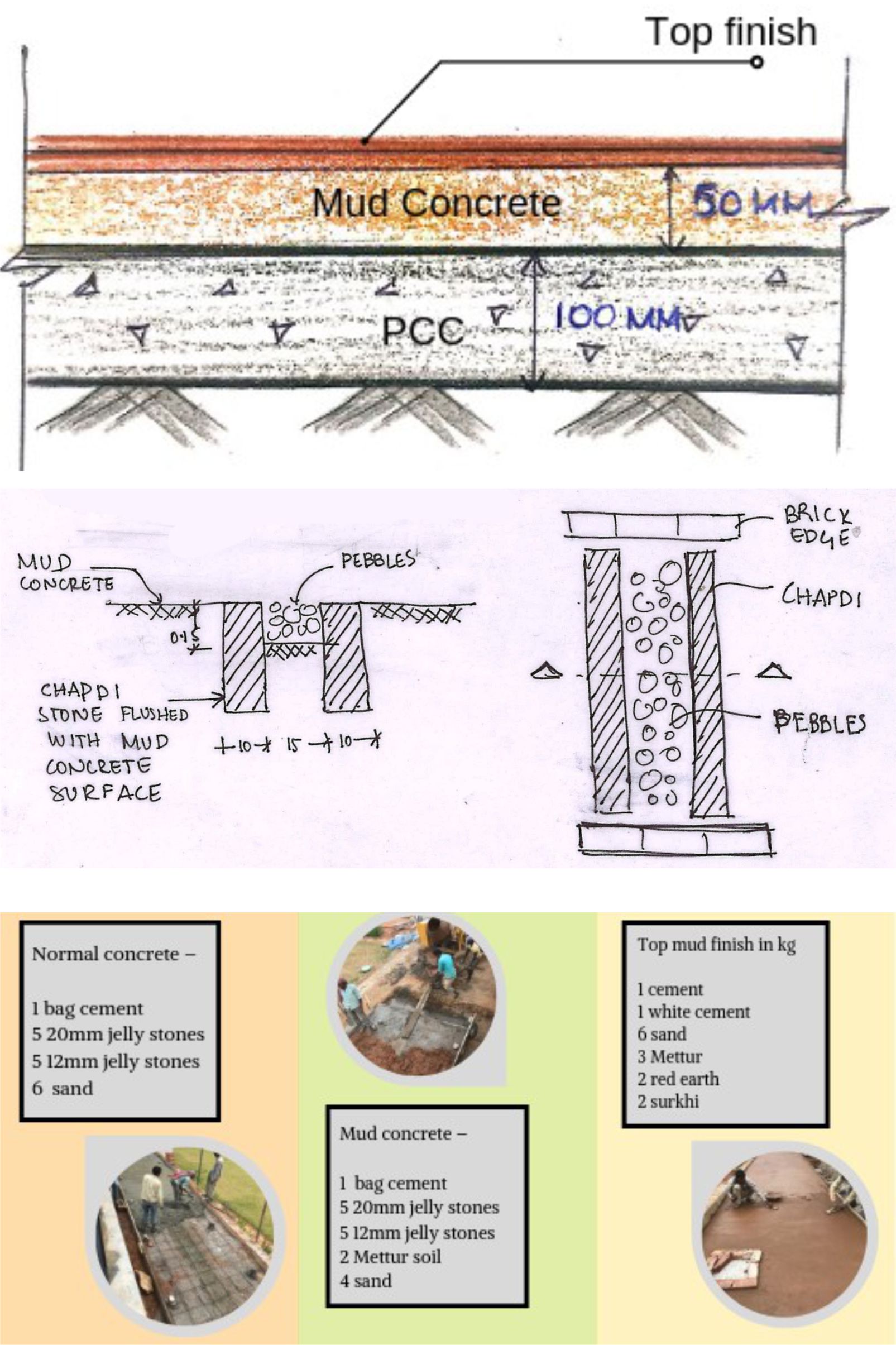Landscape
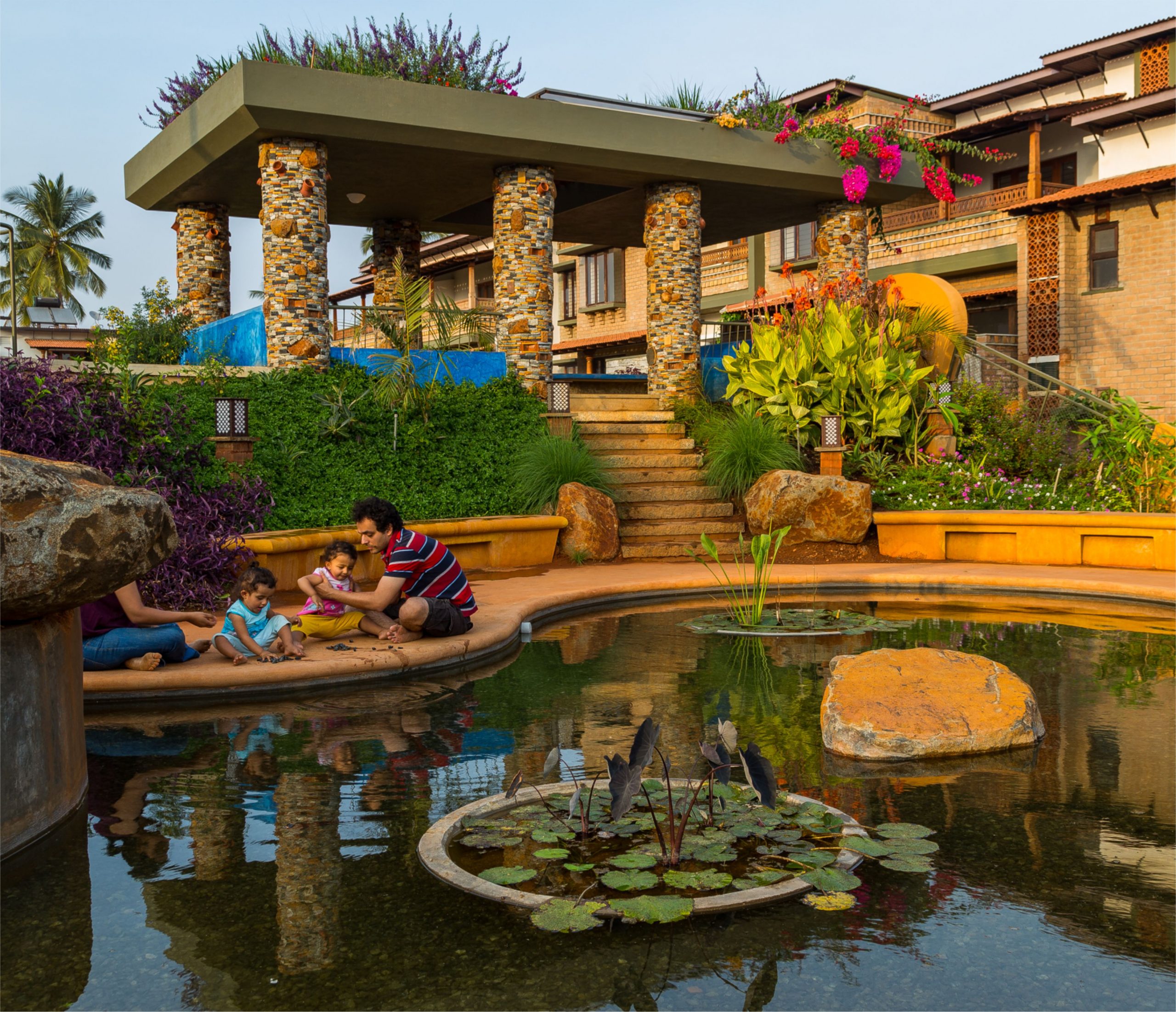
DESIGN AND PLANNING
Landscape design at Malhar is an inherent part of the planning process undertaken in concert with the master plan.
The landscape forms are intentionally organic breaking the linear and rectilinear proportions of the homes and clusters.
Elements like paths, steps and plaza areas emphasise curves as a contrast to the horizontal lines embodied in the structure. Ramps are preferred transitions compared to steps, to enable access for the differently-abled, as well as to encourage cycling.
The orientation and transition through each open space is varied, ranging from more formal courtyard spaces and water bodies to informal layouts of paths through organic landforms.
Creating a sense of identity for each space, either through the form, landscape elements, or planting, was an important criterion of the landscape design.
Services like surface drainage and percolation pits have been integrated into the plan, creating a seamless experience for the user.
Hard surfaces are kept to a minimum, and soft surfaces maximized.
The large parks atop concrete basement slabs are waterproofed and planted, reducing the heat emission from the slabs.
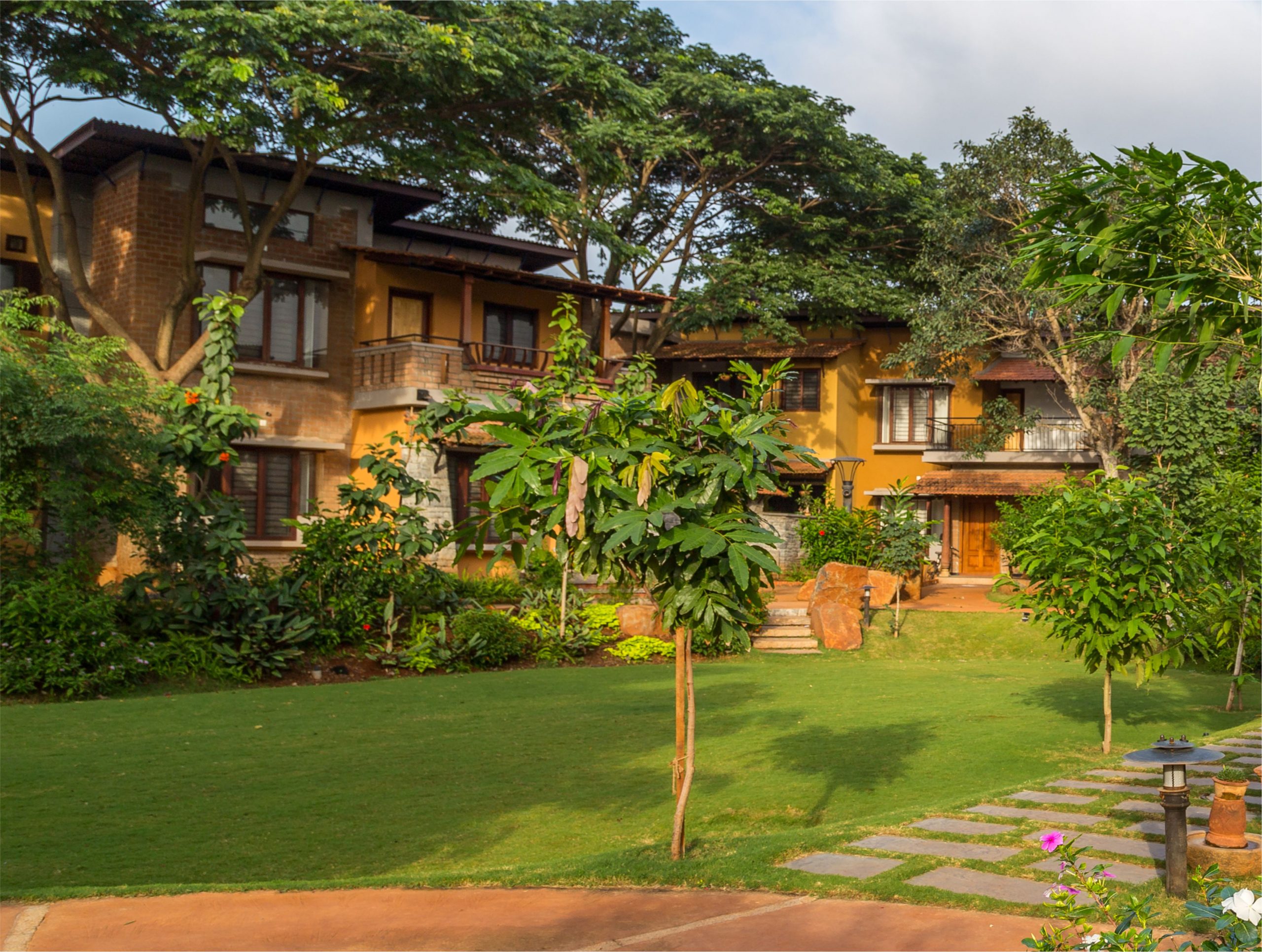
DETAILS
Structures in the landscape, like pergolas and verandahs, were introduced in specific locations to overlook larger open spaces and transitions.
The pedestrian pathways were finished with mud concrete. Their length was broken with strips of local stone and a drainage detail was integrated into the pathway. Hardscaped plazas along the pedestrian paths and driveways now act as spaces to pause and gather.
Local granite stone was used for steps and some walls. Cuddapah stone slabs with grass joints were used as pathways.
Boulders reminiscent of the local landscape, and sourced from road works nearby, were strategically placed around the parks.
Cement urns were used to collect rainwater and direct it to percolation pits, as well as on top of slabs to plant small trees.
The varied textures used in a variety of combinations all contribute towards enhancing the sensory experience of moving through the landscape.
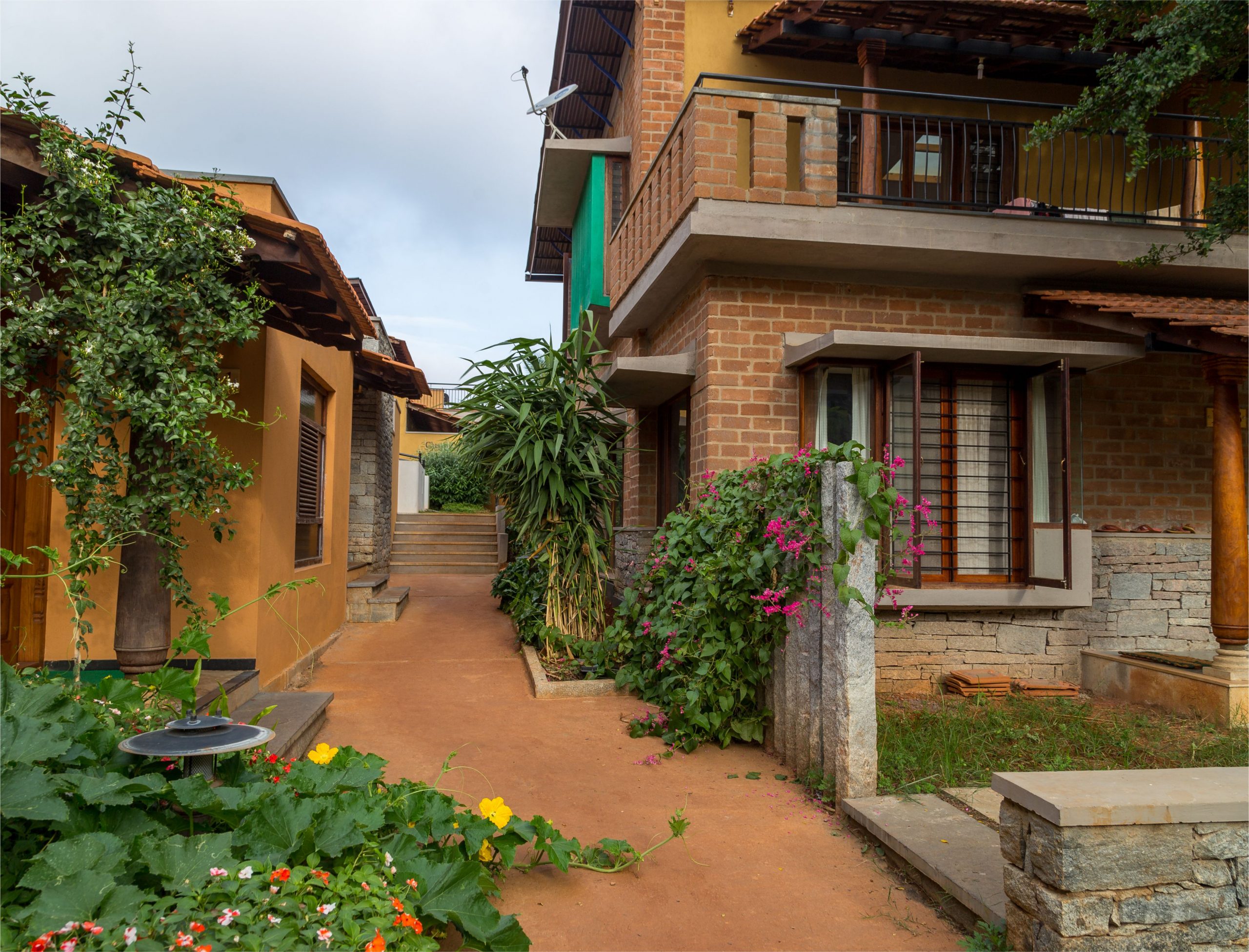
ARCHITECTURE AND LANDSCAPE
Landscape is an extension of architecture, the forms and behaviour of the trees and plants being used to create spaces complementing the spaces within.
The positioning of trees in the landscape – as a focal point, as screening elements, in a composition in the transition through the cluster – can create different sensibility. Trees add a dynamic component to a landscape, with seasonal variations of flowers and fragrance and daily variations of birds and insects.
We have used trees extensively for shading and to reduce the ambient temperature on the campus, the results of which are clearly felt at present. Trees were often positioned to shade a roof and reduce the summer heat, and many trees are now large enough for that effect to be seen.
The softscape, planting closer to the ground, is ever evolving and needs to be worked with. Lawns and fast growing shrubs and creepers are planted alongside the trees to create an early “green” visual effect. This increases the moisture in the soil and encourages tree growth. After a few years, once the trees have grown, the lawn and some shrubs can be replaced by shade loving grass and hardier ground cover.
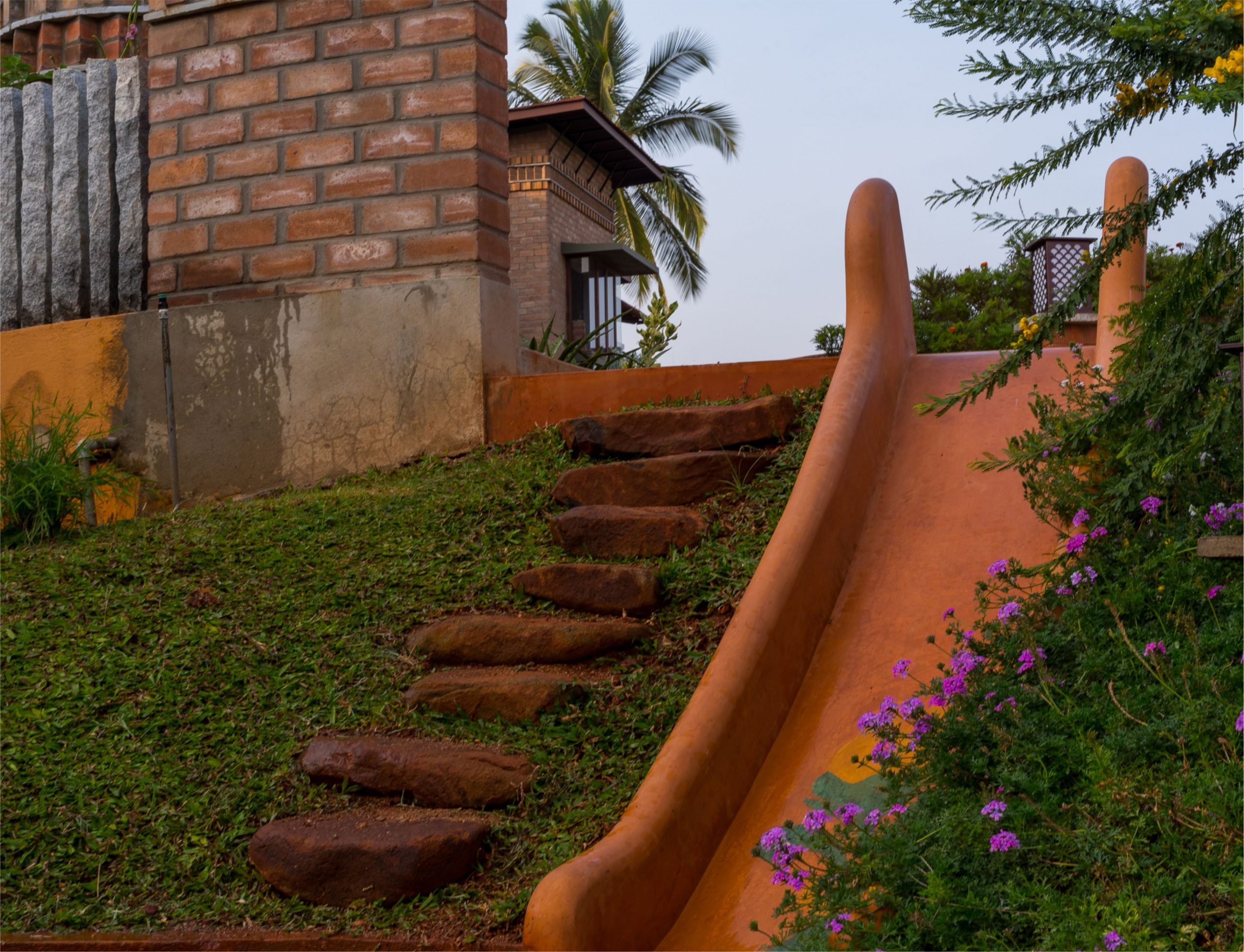
THE INTERACTIVE LANDSCAPE
Too often, landscape is seen as a cosmetic addition to a project, with planting choices made purely on a visual basis. At Malhar, the landscape is seen as a vital part of the community, for the use of the residents and needing their active care. The emphasis has been on using native species and creating biodiversity within the layout, as well as using some ornamentals to enhance the aesthetics.
Thought has been put into each planting choice – fruit trees, culinary herbs, a vegetable garden, bird and butterfly host species, plants and trees of medicinal value, and traditional and native plants – all working to recreate sometimes forgotten cultural values.
Children’s play areas have been planted to encourage them to climb trees. Trees and plants bear fruits and berries like mango, water apple and gooseberry to pluck and eat.Seeds and pods of various other trees can be used to stimulate their imagination and in making different “toys”.
Building courtyards around existing trees and enhancing the original landscape to create interesting “places” has been a consistent theme throughout the campus.
Participative planting
It was important to us to involve users in the planting process to encourage them to take care of the plants and trees through their lifetime. Planting flowers that can be plucked for rituals, and herbs, fruits and vegetables that can be shared by the community, make nature a platform for community building.
The participatory aspect began early, while negotiating the need for presence of all varieties of plants and not just popular ornamental ones. It was important to create awareness of the uses and relevance of different species. Planting with nostalgic and cultural values went a long way in assisting this process.
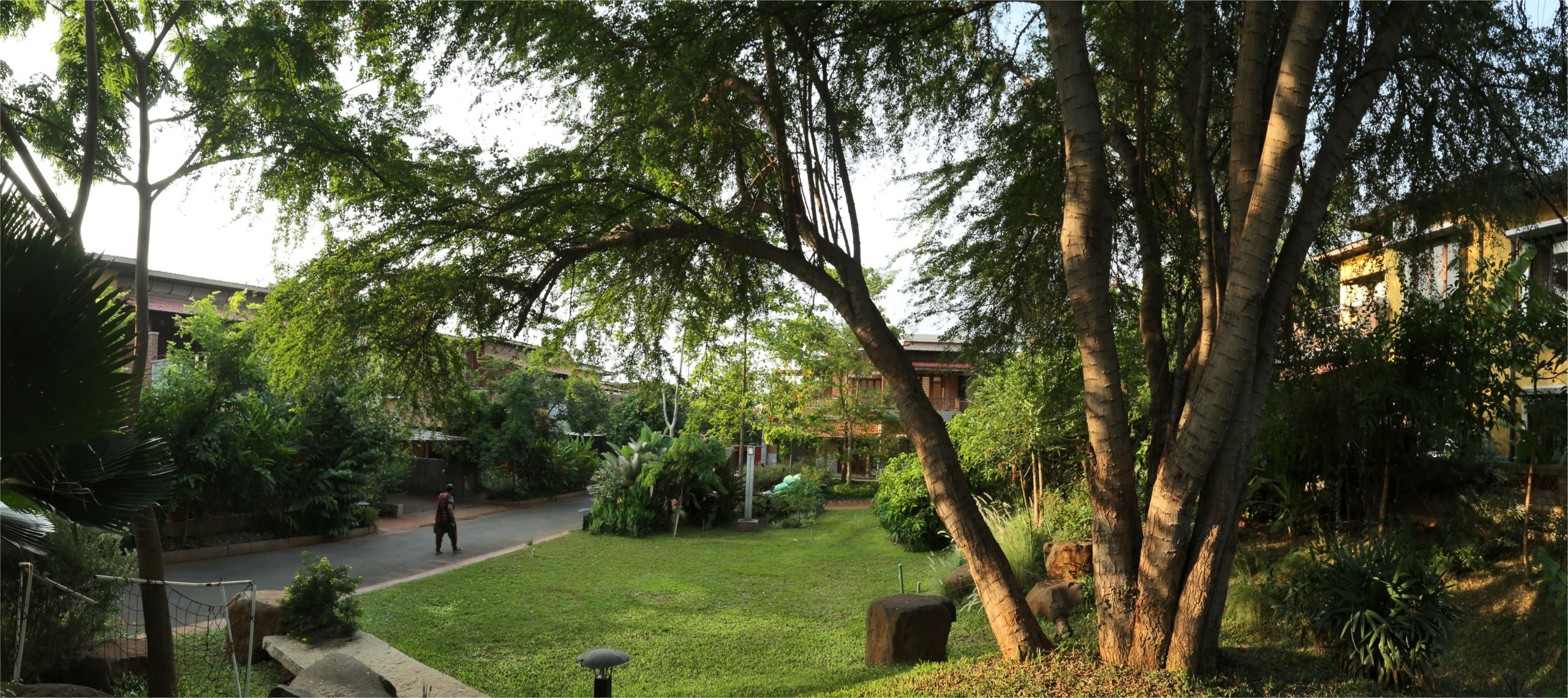
MUD CONCRETE PATHWAY
Walkways are crucial to any landscape design. ‘Pedestrian lanes’ are both functional and aesthetic. When designing the walkways of Malhar eco-village, we wanted a firm, stable, and slip-resistant organic walkway that could curve and twist along the natural terrain of the site. After careful consideration of options such as Natural Pathways and Rammed Earth, we settled on Mud Concrete pathways as an ideal solution considering drainage, aesthetics, labour, durability and cost.
Mud concrete is a slightly altered version of normal concrete with the addition of soil in the given proportions (fig.1). It provides the rustic charm of a natural pathway with the strength and durability of a concrete pathway. Expansion joints at 10 to 12 ft. intervals are necessary for structural purposes, and swales can be interjected to drain away the excess water. The expansion joints are utilized as design elements by interlacing the mud concrete with chapadi stones.
With the expertise of Dr. K. Jagadeesh, professor emeritus from RV College of Engineering, 6 inches of concrete pathway was decided as the optimum depth. In order to make it economical without losing on the aesthetics or durability, the walkways at Malhar have a Plain Cement Concrete (PCC) base of 4 inches (reinforcement may be provided depending on the functionality of the area) topped by mud concrete of 2 inches and finished with a mud slurry for smoothness, patterned with a brush for friction (proportions in fig.1.)
Over time, the winding pathways in Malhar have been successful in providing serenity to users with an added rustic charm of its own. Without compromising on the functionality, our attempt at recreating the meandering pathways of a village has been effective in the urban milieu.
