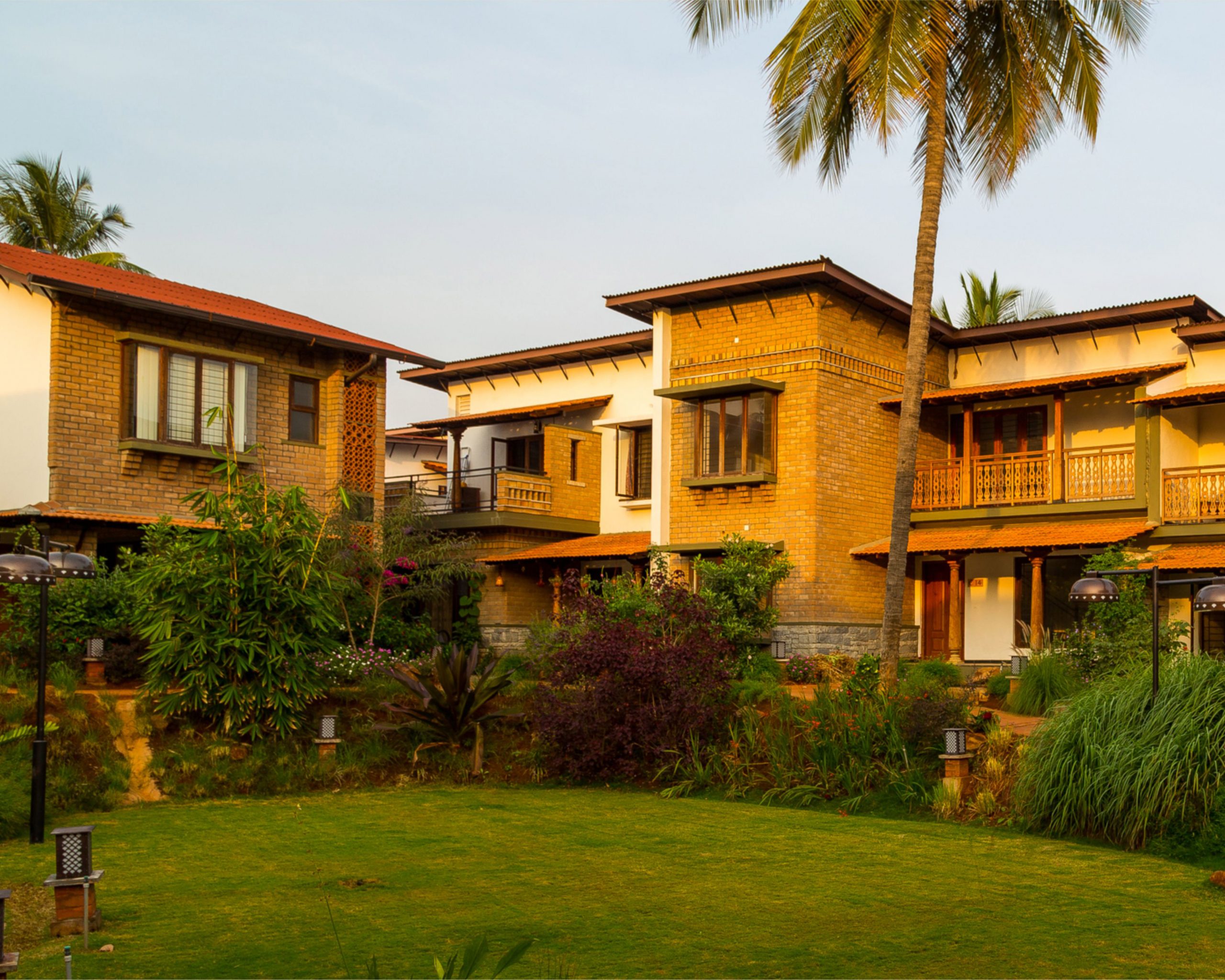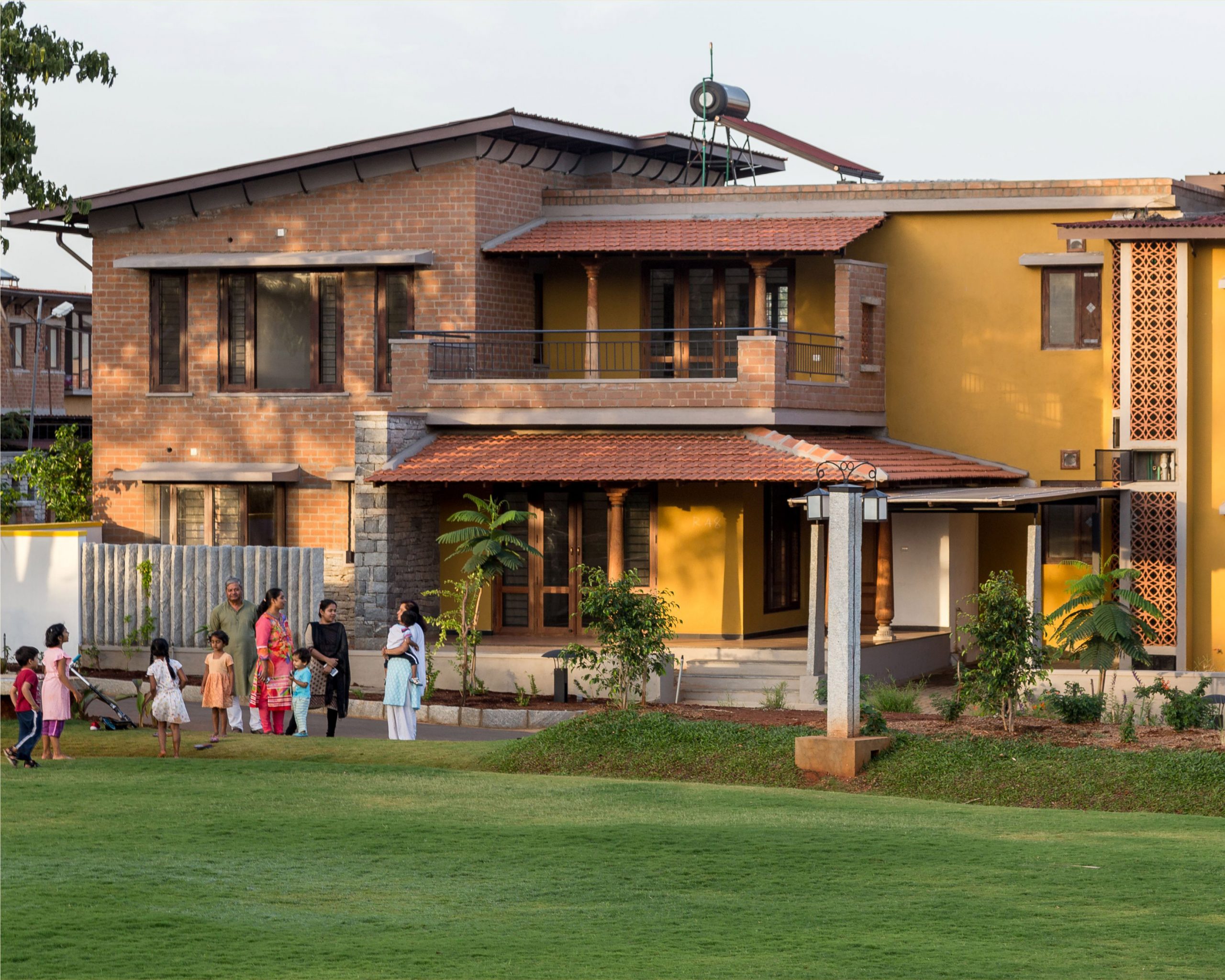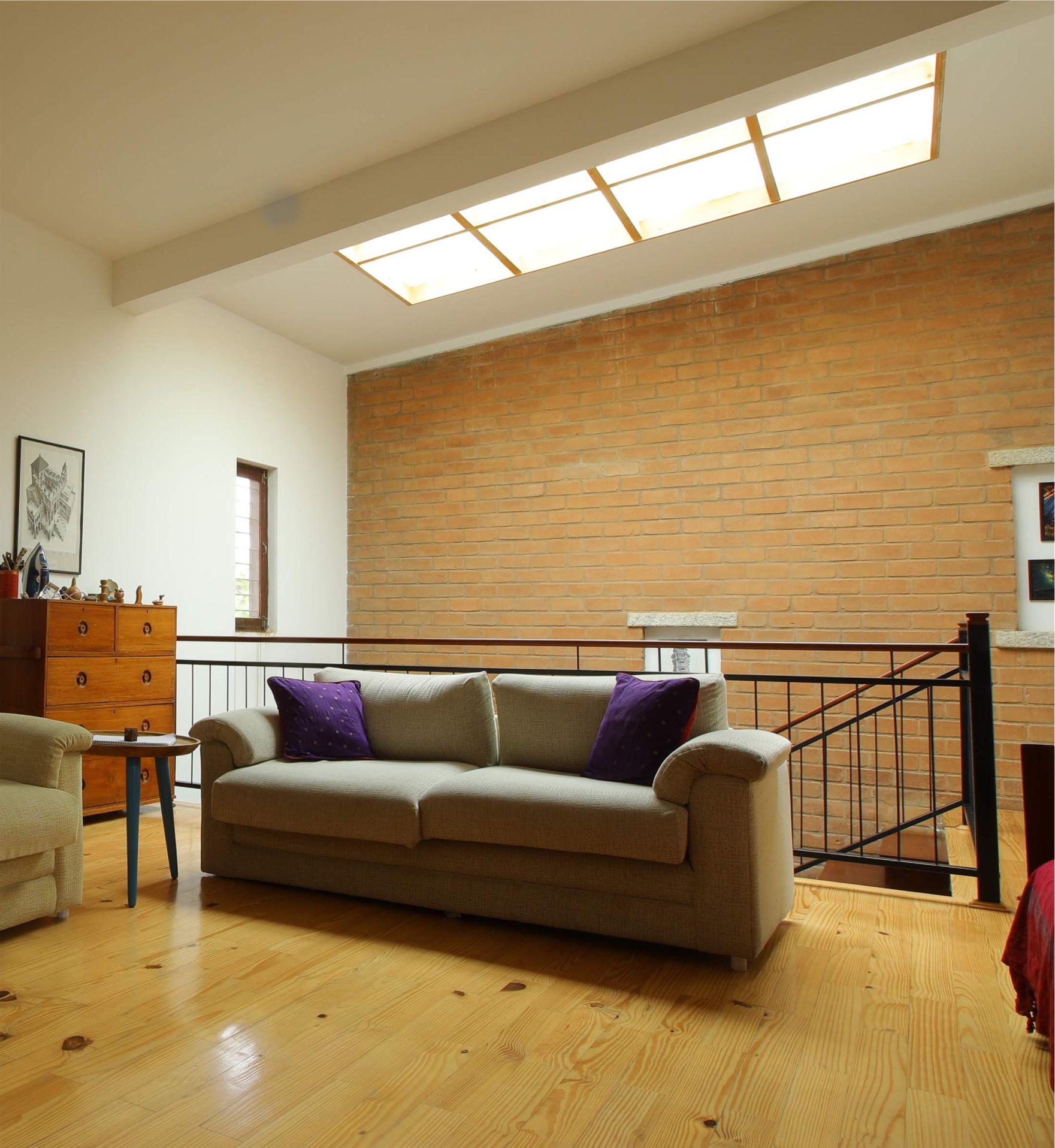Climate and Form

At Malhar, architecture advocates comfort without opulence.
The form of the home is designed to make the scale more human. The horizontal lines of the composite stone wall at the base, the terrace and the sloping roof with the large overhangs all add to this aesthetic.
The elements used in construction are functional, with the aesthetic a blend of the contemporary and traditional. The Mangalore tile roofs, stone and brick walls, and wooden elements throughout the design add touches of the vernacular.
Any monotony in the form is avoided by creating variations with respect to climate, orientation and context.
Details like balconies, parapet walls and windows begin as standardised details with variable components within them, which are then played with to respond to similar parameters.

RESPONSE TO CLIMATE
REDUCING THE HEAT ISLAND EFFECT
The scale of the courtyards in the cluster homes shade the walls of the houses, reducing the direct heat gain from the walls. Since the courtyards are densely planted, the ambient temperature in the cluster is reduced, reducing the temperature in the home. In the larger homes, shading of the walls occurs through planting of trees and creepers along the walls, as well as from planting in the central cluster park.
THE DOUBLE ROOF
Creating a ventilated cavity on the roof in order to reduce heat gain has been a constantly evolving detail in our work. At Malhar, we have explored two variations – fixing a corrugated sheet over the concrete slab as an insulator, and using hollow terracotta blocks over the concrete roof to ventilate it.
SHADING
The large overhangs shade the walls from sun and rain. The multiple verandahs around the house on both levels shade the rooms within and protect them from the heat.
SKYLIGHT
Within the home, the stairwell has been used to bring in light and aid in cross ventilation. A skylight brings in light into the stairwell. A window at the top, or ventilation in the form of a turbine fixed on the roof, creates air circulation within the home. Some of the rooms also ventilate into this space.
PLANTING
Planting for shade in and around the house has proved to be very effective in reducing heat.
