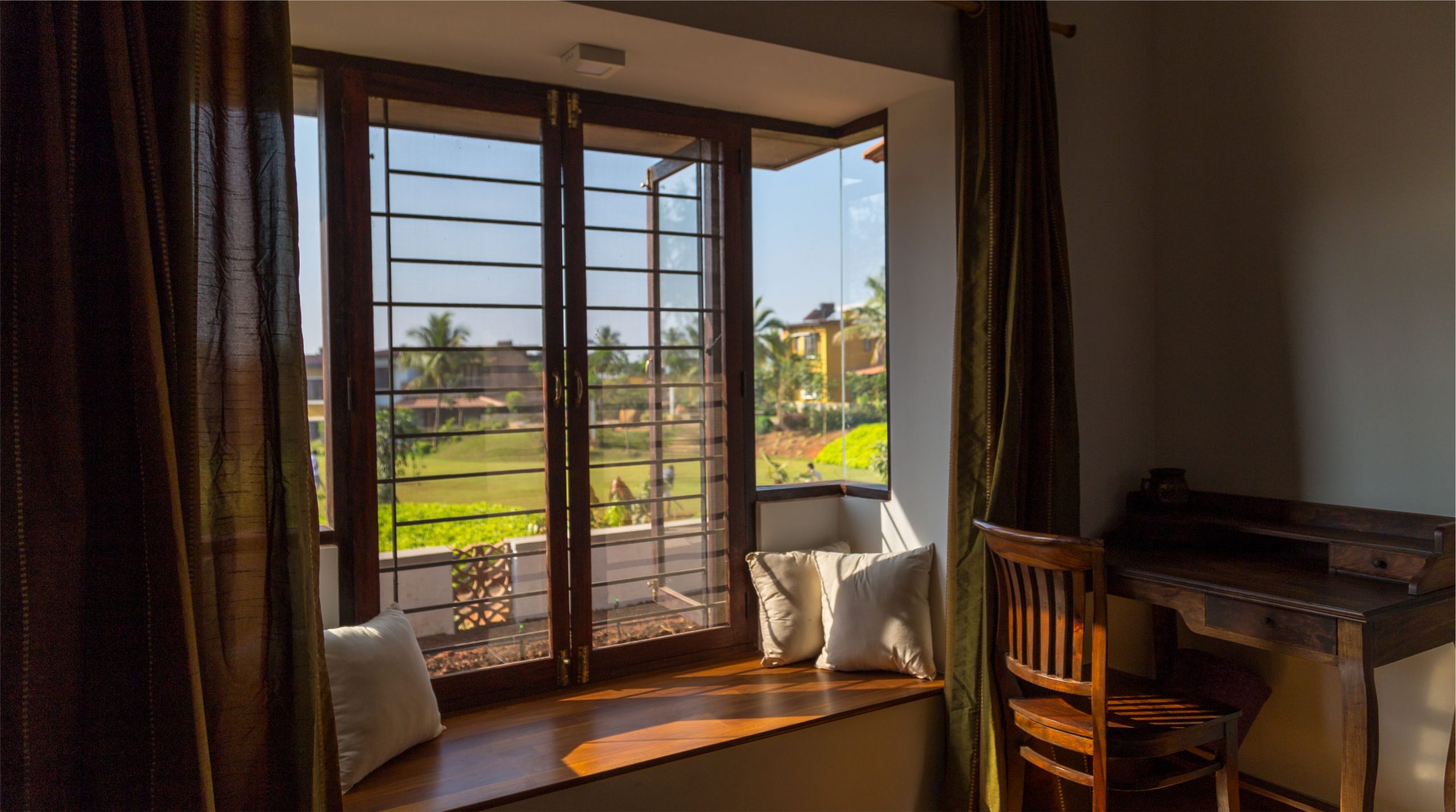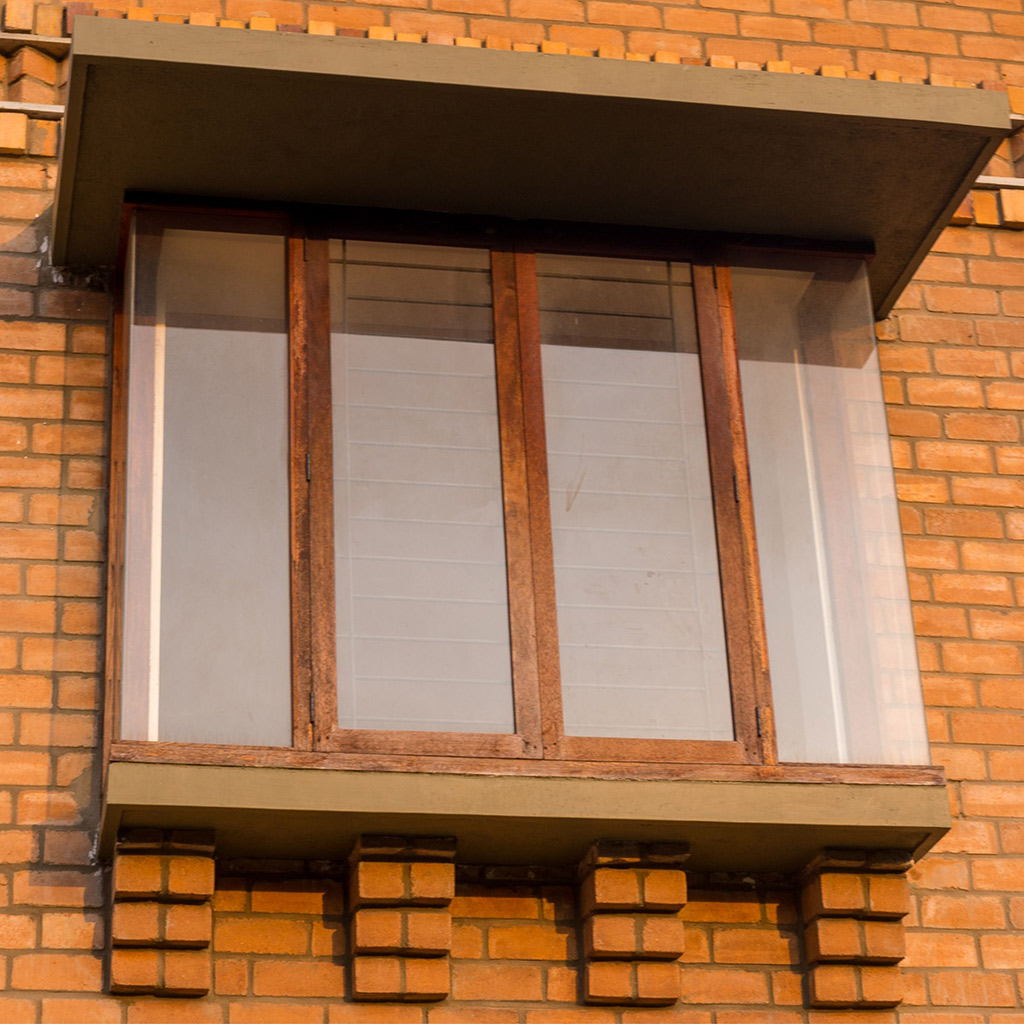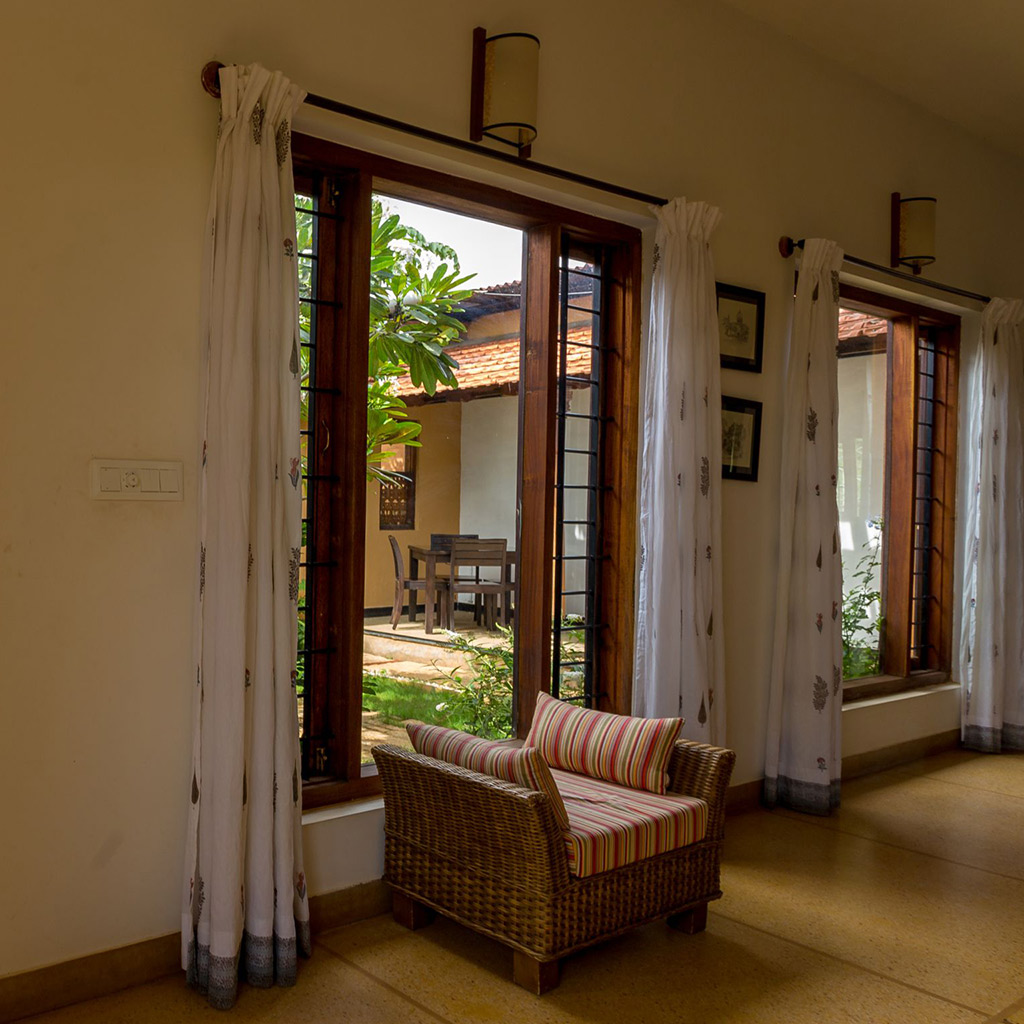Details
In addition to spatial design within the home, the details of the structure and the interaction with the environment involved several specific design decisions.
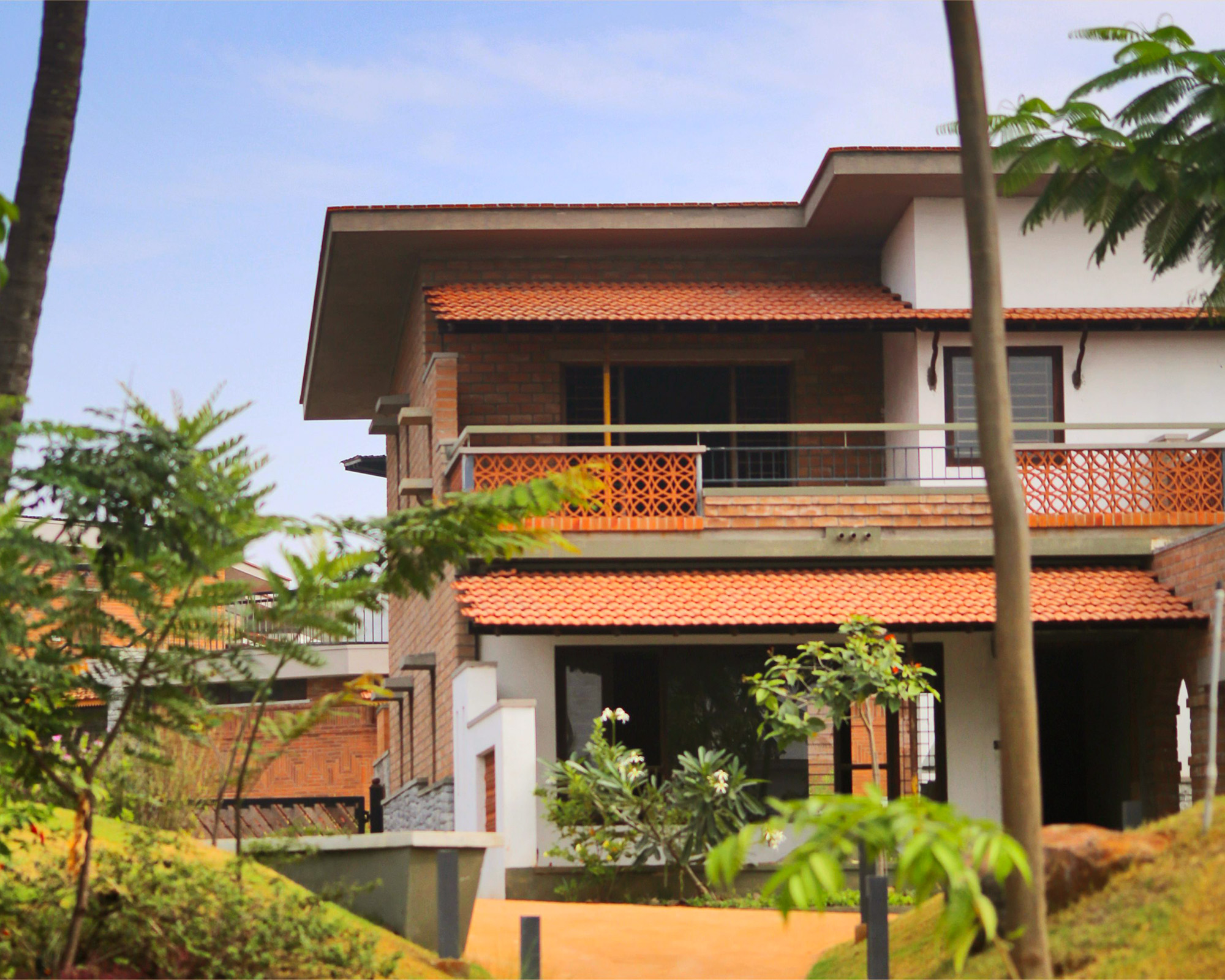
ROOF
The roofs of the cluster and townhouses were intentionally designed as sloping rather than flat. There are a number of reasons for this:
- The form comprising ground and single upper storey keeps the scale lower and more horizontal, which is the intention.
- The elimination of the second flight staircase, terrace parapet wall and staircase room on the roof reduces costs, which was important considering the profile of users. In case of future additions to the roof, such as solar panels, a sloping roof with access for maintenance is sufficient.
- Waterproofing is easier on a sloping roof than on a flat terrace.
THE VENTILATED ROOF CAVITY
Two variations were used in Malhar to achieve a ventilated roof.
The first was to fix a corrugated sheet (cellulose fibre and bitumen) over the concrete roof and eliminate concrete from the overhangs. The corrugations then serve as an insulative cavity. This option reduces the amount of concrete by almost 20%, and the lighter double roof makes the form lighter and is an interesting element in the layout. However, the sheets were prone to damage when solar panels on the roof needed occasional servicing. This led to the second option, where hollow terracotta blocks were fixed above the concrete.
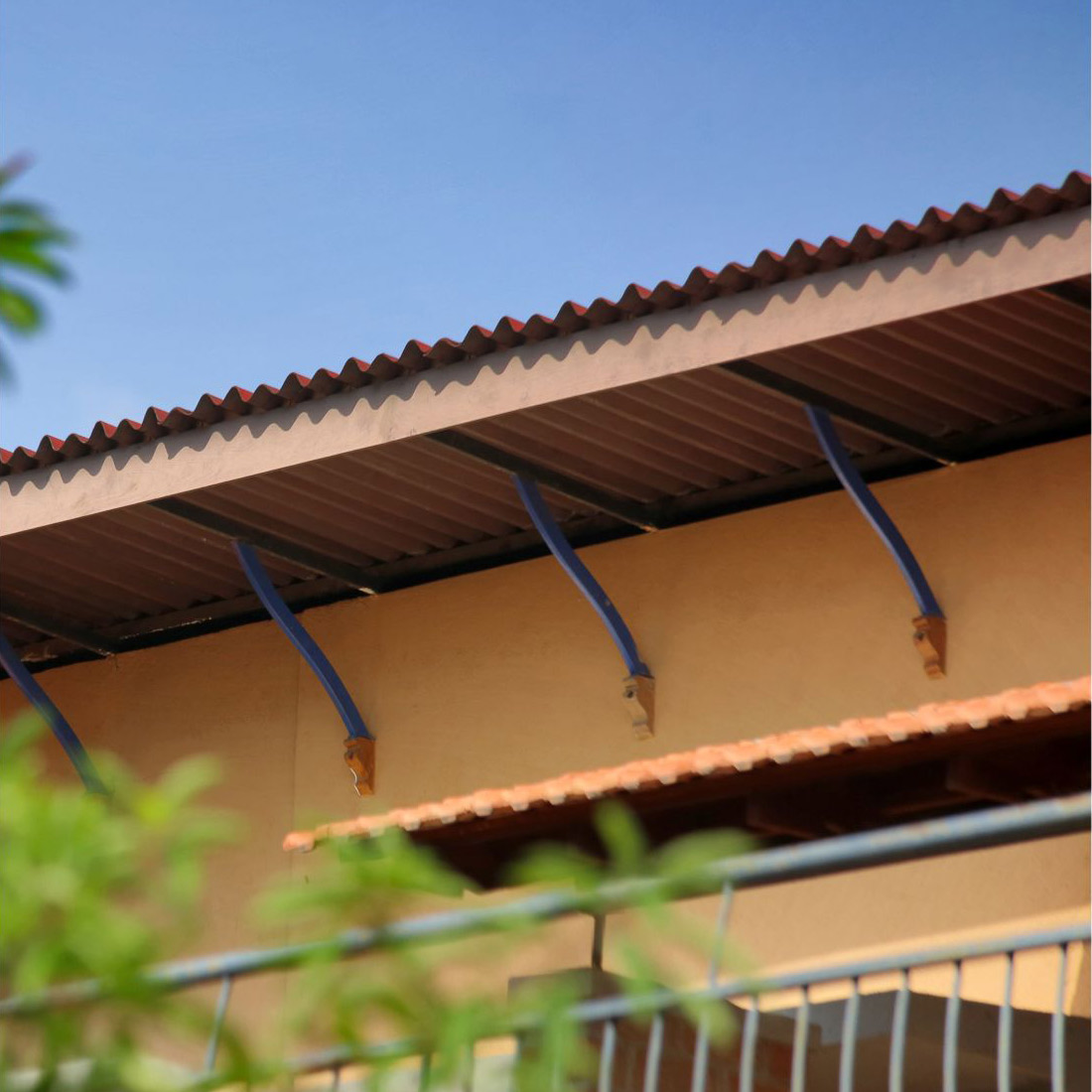
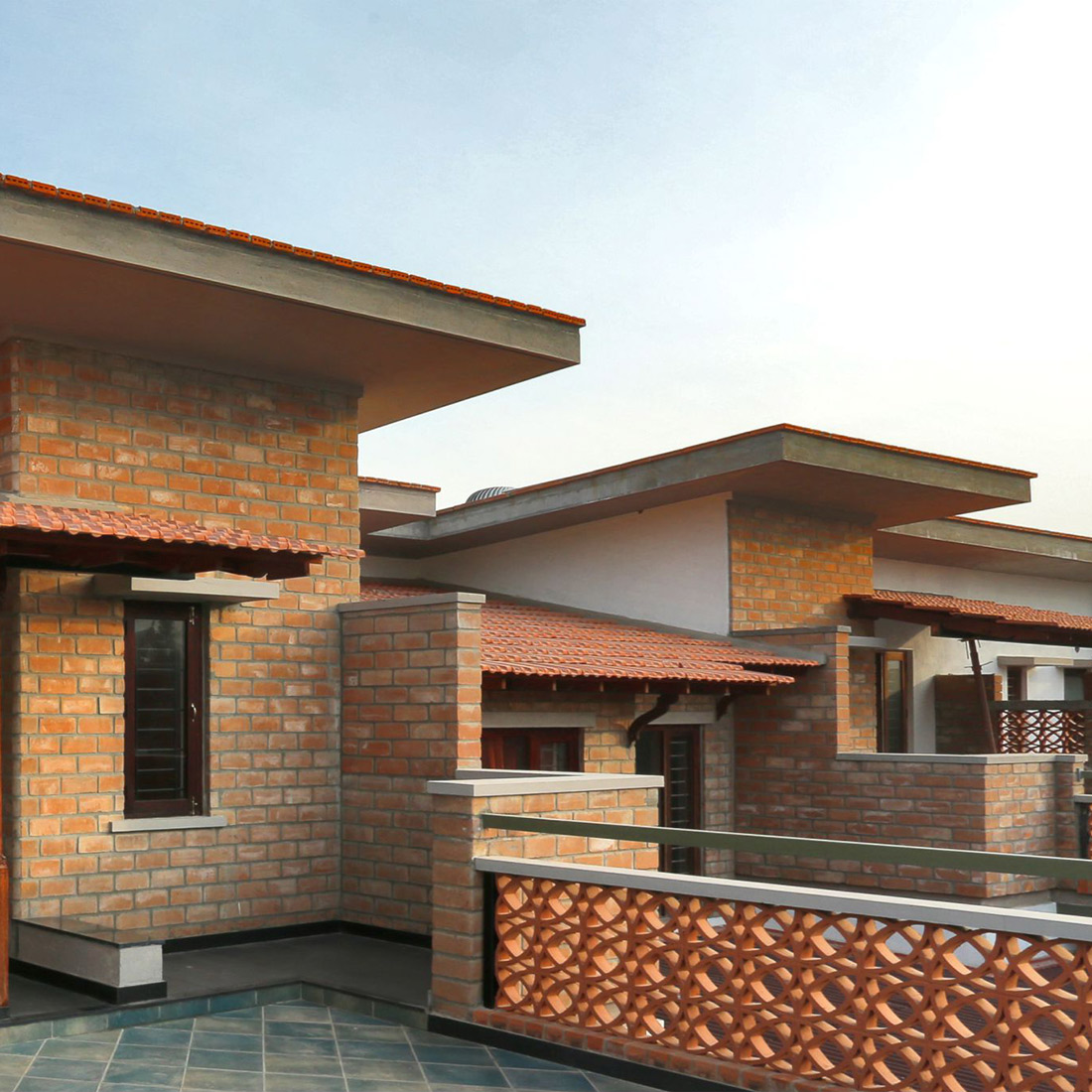
TERRACE
The terrace at the first floor level is an integral part of most designs, serving as an open space which flows out of the house through a verandah. It is visually connected to the common open space while maintaining a distance.
The parapet walls of the terrace were a canvas on which much creativity was expended. They have been worked for a combination of privacy and openness, through a combination of jaalis in terracotta or in mud blocks, wooden elements, and metal railings. The terrace is finished in ceramic tiles, which also acts as an insulator.
In some homes, higher walls were created for privacy. The terrace was treated like a courtyard at the upper level, intimate in scale and size.
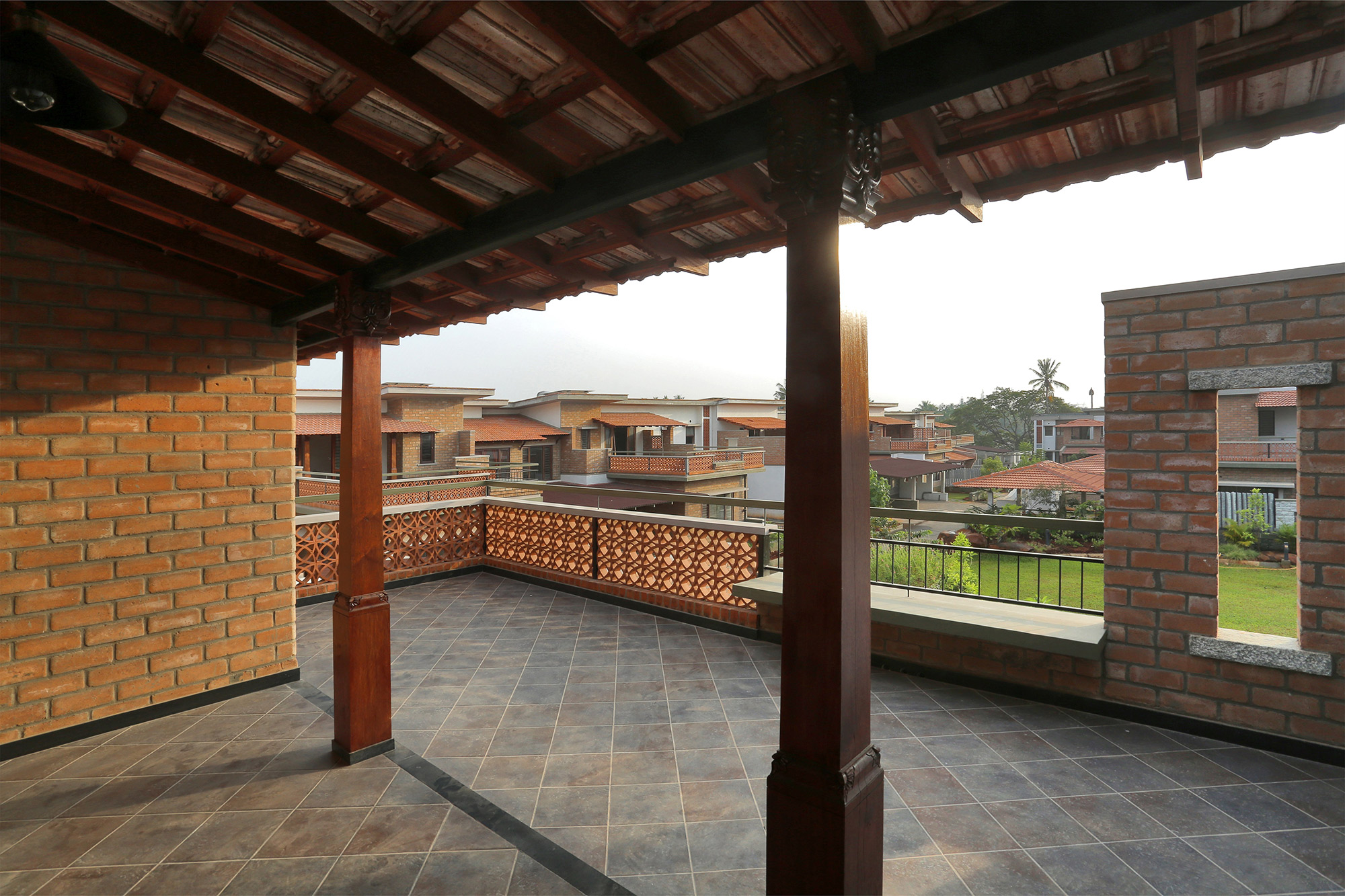
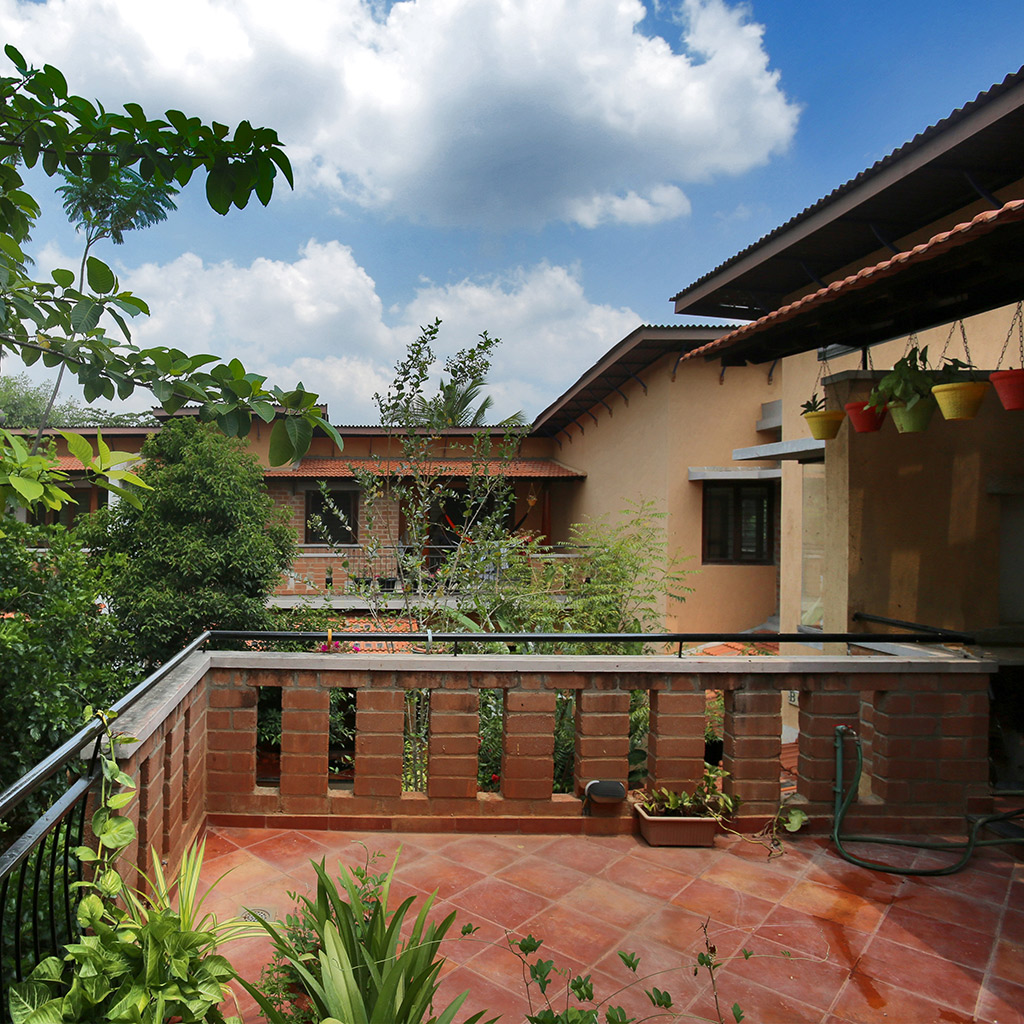
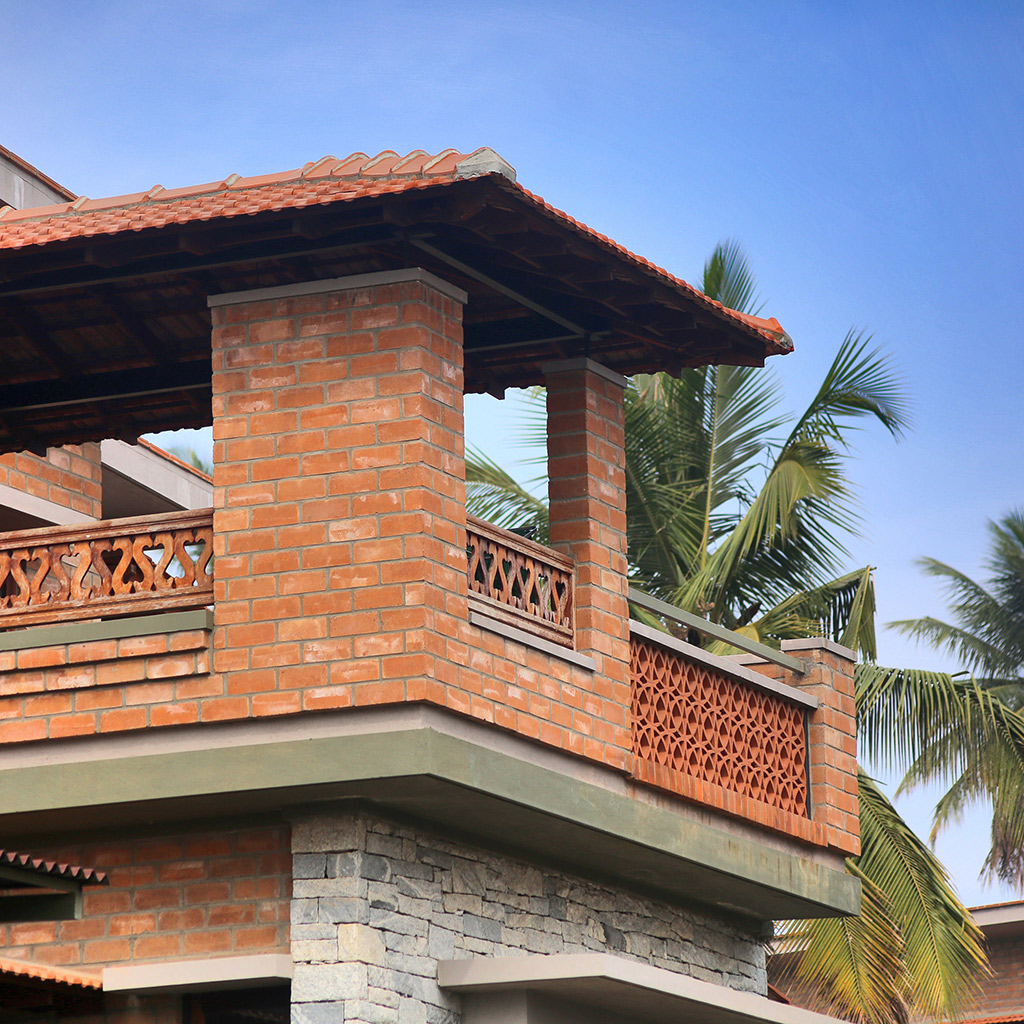
SKYLIGHTS
Natural light and ventilation is planned through adequate doors, windows, skylights and jaalis, accounting for the shared walls.
Skylights over courtyards and stairwells create a beautiful quality of light within the home. The proportion of the skylight is important: Very large ones can trap heat and very small ones can be insignificant. They contribute in a big way towards making the home bright and airy.
Windows or openings in the stairwells or near the skylights help the hot air to escape and keep the entire house well ventilated.
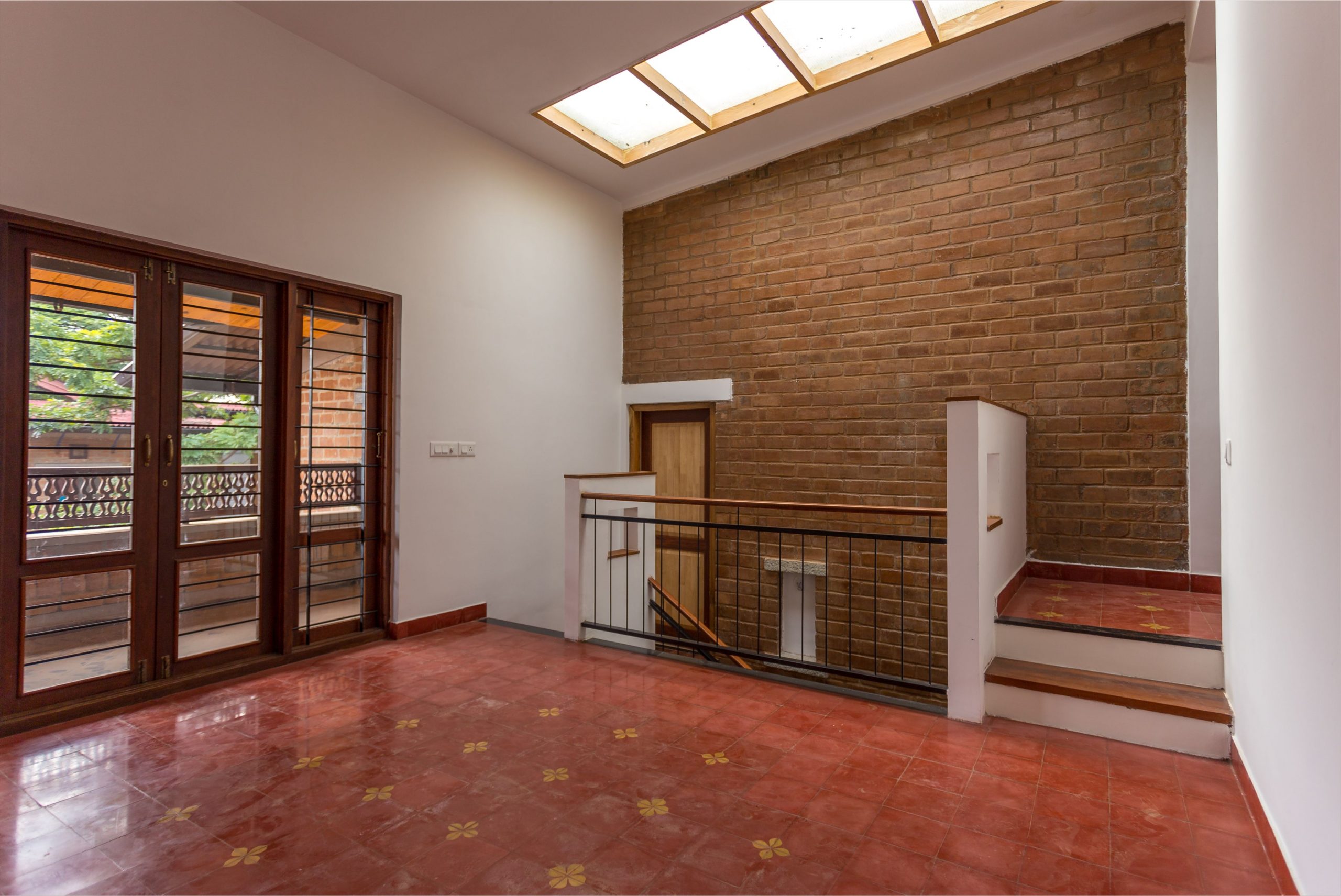
BALCONIES
Balconies are punctuations in the fabric of a home connecting to the world outside; some tiny pockets in which to perch cheerfully, and others expansive in scope and rich in detail. They allow one to relax, work or engage with the outdoors.
They have been used in some rooms to extend the internal space, but more importantly are used in place making across Malhar. They become an element of recall through proportions and detail.
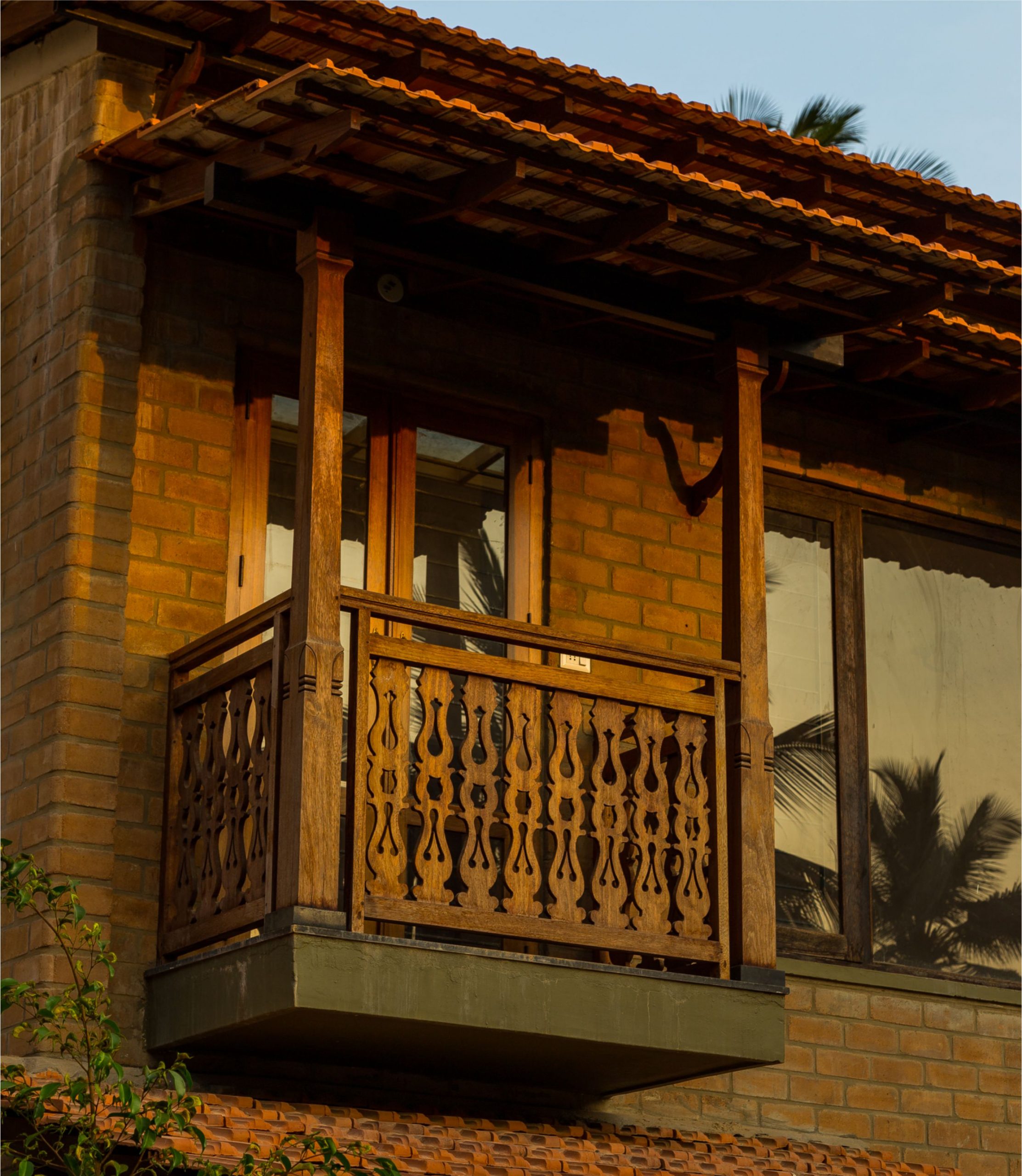
VERANDAHS
Verandahs as transitions between the interior and the exterior are an important element of the design, and we have experimented with both proportion and scale. Verandahs can serve as entries to a home or transitions to private gardens, they could be used for dining, entertaining or lounging.
Varying the depth of the verandahs has created different configurations of use.
Entry verandahs are usually five feet deep, efficient as a place for shoes and welcome decorations. Verandahs six or seven feet deep can accommodate some comfortable chairs or a bench, and are good for hanging out with a friend or a cup of tea. The eight or nine footers are ideal for dining and discussion, and are essentially outdoor rooms to be furnished as desired.
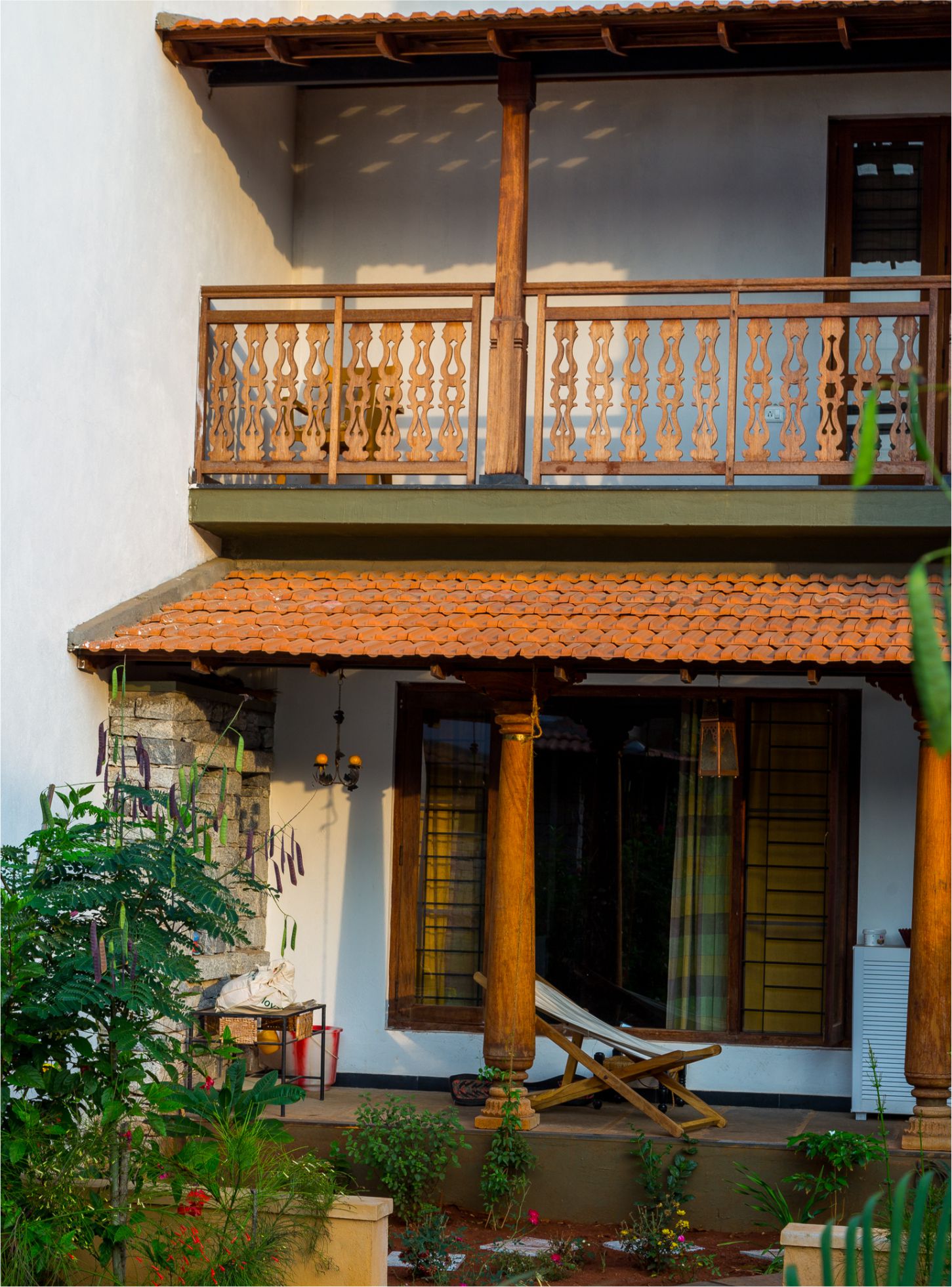
WINDOWS
In Bangalore, light is a more relevant requirement than ventilation due to fewer issues with humidity. A combination of fixed glass and open-able shutters work well for the climate. Mosquito shutters can be fixed in the operable shutters, allowing a clear view through the fixed glass.
Bay windows which enhance and extend the spatial quality of any room, are integrated into the designs.
As the verandahs are used as transition spaces, windows or doors overlooking them need to be detailed carefully. Openings onto verandahs comprise larger fixed glass panes and smaller shutters which open against the wall, in order to maintain the usable space in the verandah.
We explored variations in the design of windows and openings across clusters and communities to change the light and spatial quality of each space.
