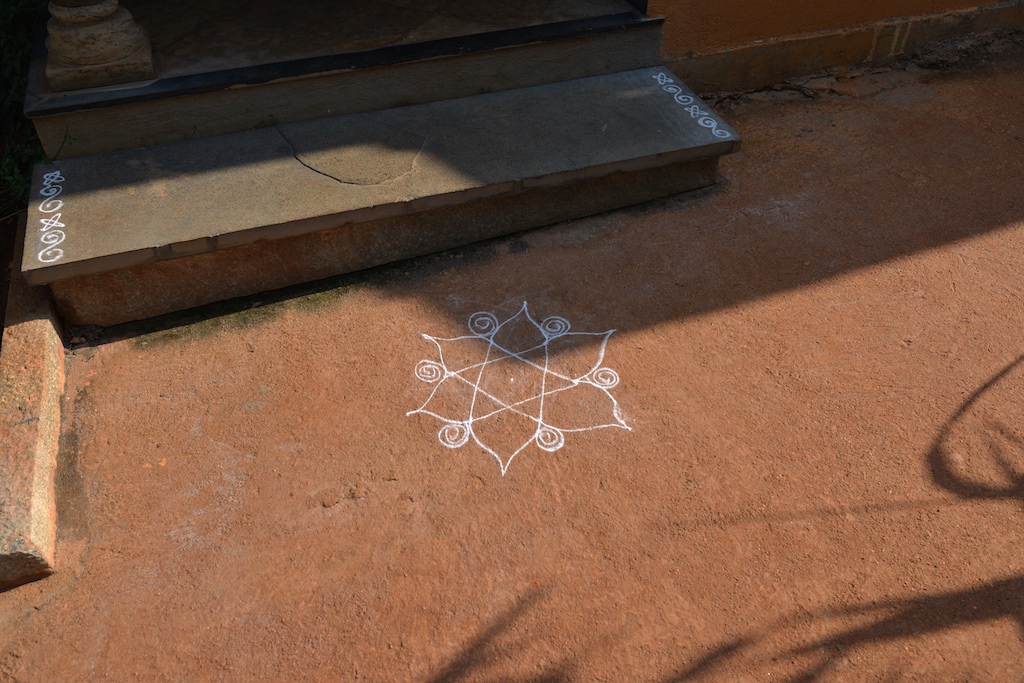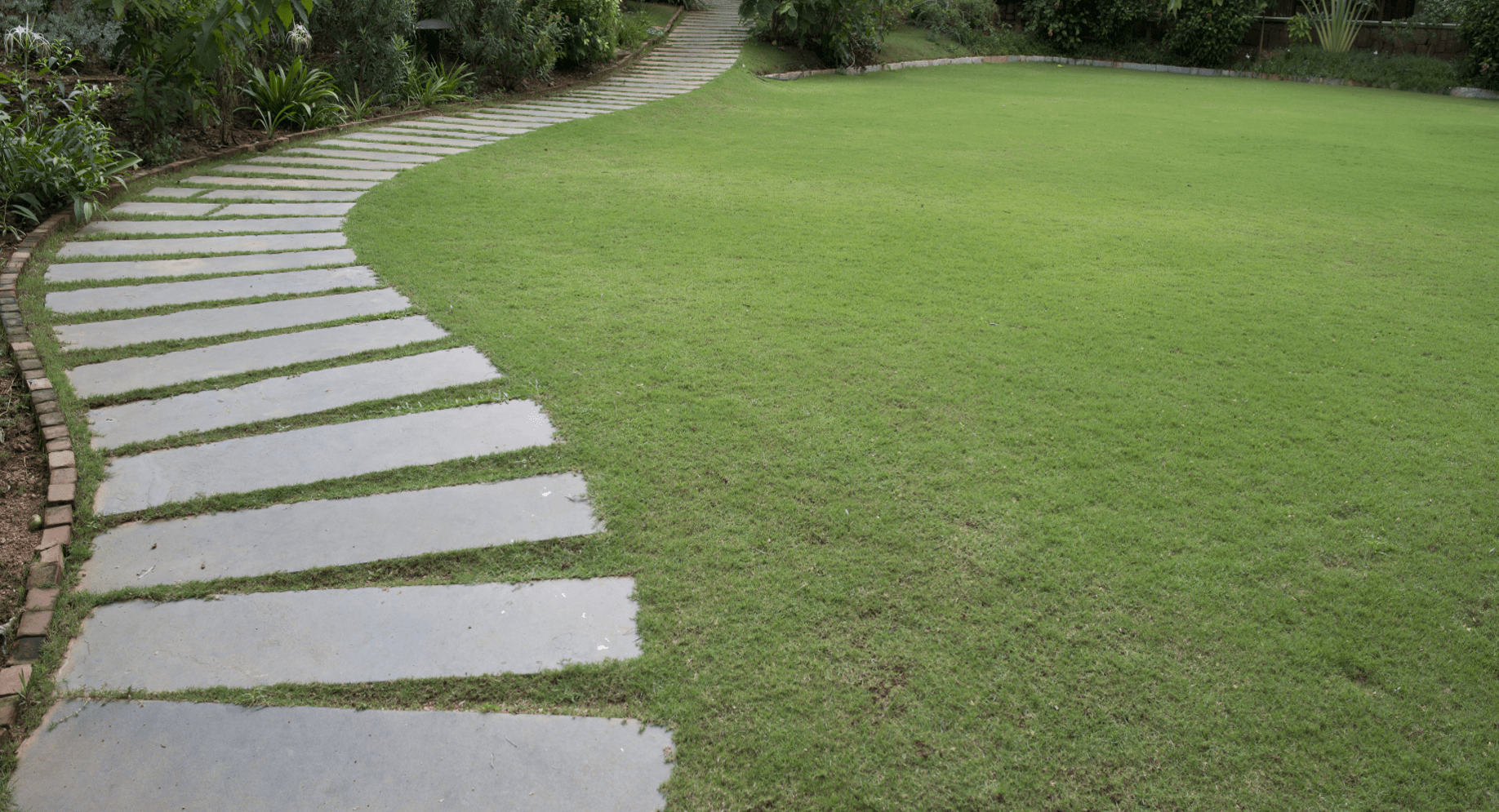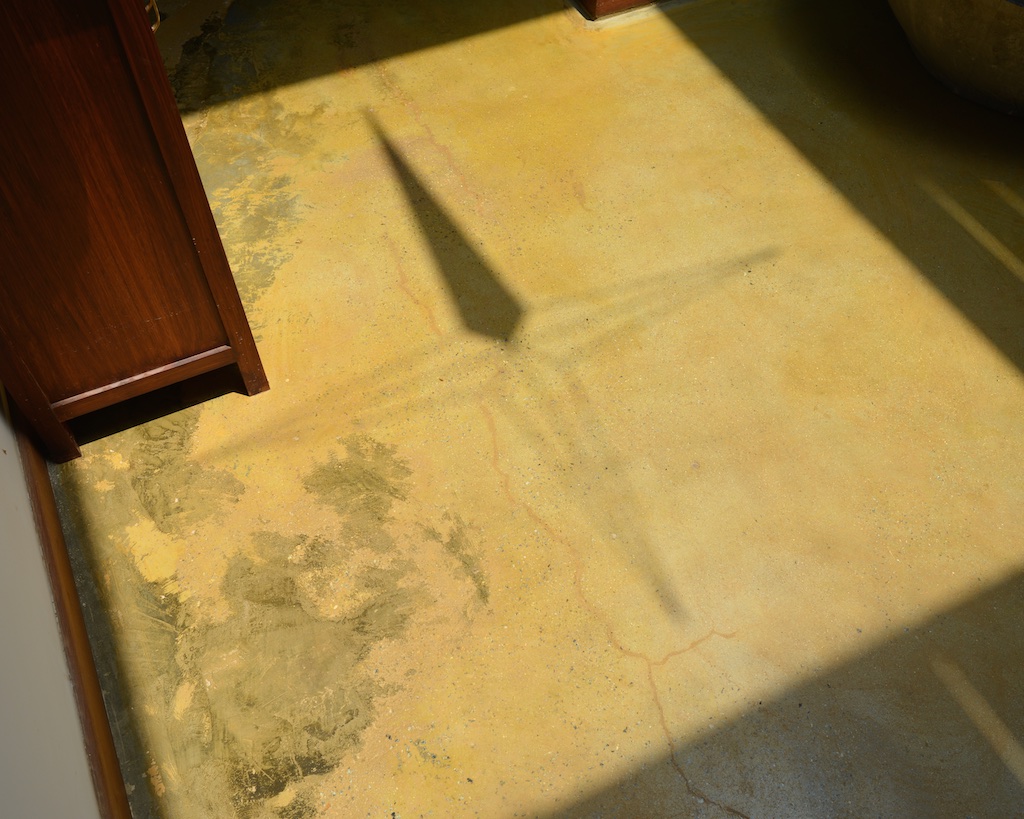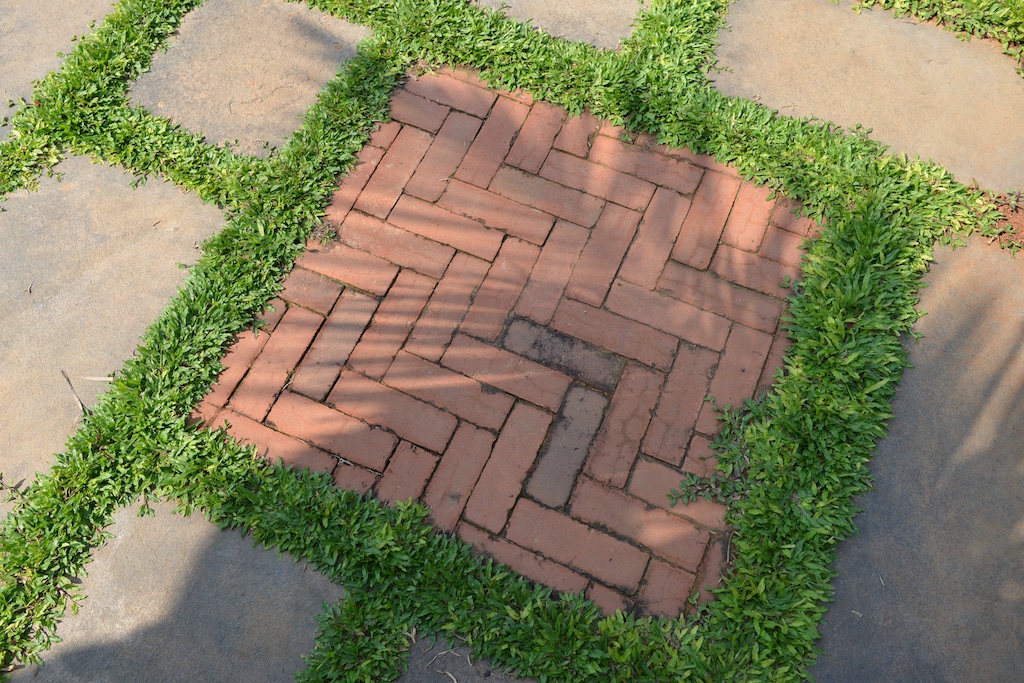Designing the House

PROCESS
Design is an inherently evolving and iterative process. Through the years, our approaches and decisions have been refined through interaction and feedback from clients, the construction and maintenance teams, and sometimes the legal one. The phased nature of the Malhar eco-village allowed us to improve and adapt on all fronts with each new group of homes and residents.
This is a slow and patient process of reflection, observation and growth, which we feel is one of the most important learnings as individuals and as a team. The opportunity to develop and fine tune an idea over time, we feel, is the essence of conscious architecture.
The joy of being a part of this process is shared very aptly by our architects:
“Those vague lines and images that flowed in and out while designing has now turned out into a unique identity. The conceptual lines on a blueprint turning finer with every passing day is a live learning process and a great experience adding value professionally & happiness mentally by the kind of work & experiments we do here at Good Earth. And most important is to mention the liberty given to explore new ideas, experiment and learn from it.”
– Swapna.
“There is nothing quite as exhilarating as seeing something which germinated in your head manifest on the ground, unless it is seeing what happens after you realise your mistakes and do a better job the next time. They teach you that design is a process but you don’t truly understand that until you have the opportunity to work in a building laboratory like this one.”
– Tharunya

APPROACH
Too often, group housing falls into the trap of mass production and repetition. At Malhar, an emphasis was placed on offering a wide variety of house designs, each of which gained a unique character when placed in its context and location. As a result, there are not more than 15-20 houses of a single kind across the entire campus. Although this posed a design and logistical challenge, it was very important to us that a sense of identity and place be given to each home.
In addition to offering clients a range of choices, we have also worked with them to customize their homes within defined parameters. This engagement with the user has been very strategic, designed to move away from the expected transactional nature of the relationship to a shared process. Issues faced during detailing and construction were made transparent, and the owners became a part of the process.
While designing house types, we considered not only spatial and usage requirements, but also circulation and orientation. Houses are designed to be inward or outward looking, with internal flows changing accordingly. These concepts also naturally translate to the position of these homes within the cluster – the inward looking homes naturally along the street areas and the outward facing ones near the park. The cluster corners have generated interesting plans, often having unusual or challenging L-shaped open spaces.
The fine balance between designing for privacy and encouraging interaction outside the home was a challenge. Orienting more public spaces of the home like living rooms and terraces towards the cluster and private spaces like bedrooms away from the front was one way of addressing it, as was creating multiple verandahs in a home, offering a choice. Landscaping provided a less rigid boundary between homes, as it was flexible and the degree of privacy required could be adjusted, depending on the residents of the homes and the neighbours they might have!
A significant design decision made early in the process was to utilise shared walls between houses. Following current building bye-laws to provide required side yards would have dramatically reduced the usable space. For the plot sizes in the eco-village, these narrow side yards would have added almost no light and ventilation while reducing privacy between homes. By removing the yards altogether, the house benefits from larger front or rear yards, greater privacy, and more conscious design of light and ventilation through the structure.

VAASTU
At Malhar, we believe that conscious design which considers the natural and community context, and prioritises natural light and ventilation brings the right spirit and energy to a home. Our base design vocabulary has been adapted based on orientation and context, and being “vaastu-compliant” has not been one of our objectives. Many vaastu principles arise out of fear, and do not have a rational basis. Stating that we are not a vaastu-compliant company has sometimes proved objectionable. We discovered that people who liked our ideas, and were flexible in their vaastu beliefs, were able to find homes which worked for them, while others left.
Unfortunately, building residences in the Indian context includes adapting to market expectations. What started out as a strong statement was often diluted, with minor adaptations to the home being allowed if they did not impact the spirit of the design. Our resistance to the idea remains, and customisation is only allowed when strong logic is presented. In a difficult market scenario, these common changes have been accommodated into the design, as the engagement with people to convince them otherwise becomes difficult with scale.
POOJA ROOMS
In a similar vein, pooja rooms were not part of our original design. We considered them a personal statement, a conscious choice to be made by the user. That was how we started. The pooja room today is a requirement, across faiths. Rituals and customs are being revived, and the pooja room has been integrated in the design. It gets eliminated in the design by a small minority. Food for thought.
STUDY ROOMS
A few of our initial designs included study rooms, which could be altered to serve as additional sleeping areas or other workspaces. A closed study room proved to be a very popular option and has now become a standard offering.
