An edited version of this article appeared in the Indian Express on 6th May 2018.
Our creative imagination is a collage of memories put together from our real and imagined experiences. As architects, very often our designs may be reflections or recollections of these memories. Their form and shape may not be defined, but may be more like hazy outlines, of places and incidents gone by. Colors, sounds, smells and scale form a rough outline of these experiences. The play “house” on the terrace- I remember as a five year old – the world of traffic noise, sing song calls of vendors and school children that emanated from beyond the parapet wall, the tree above that shaded and the “house” itself which was a dark blue and shocking pink. The intimacy and comfort of being in a space that is appropriate in scale and the sense of ownership that it imparted form a part of the vocabulary of this repository of my experiences. Emotions sometimes get intermingled with the memories of space- a hurtful incident or a happy one, all impact how the spaces and places we inhabit are interpreted.
Reflecting on homes past, it’s interesting to observe the role that age plays in the kind of details that are recalled. From the places to play as a child, to ones that allow privacy as a teenager, the wonder of architecture as a young professional to the home that one eventually builds, is a journey of changing perspectives in the realm of space.
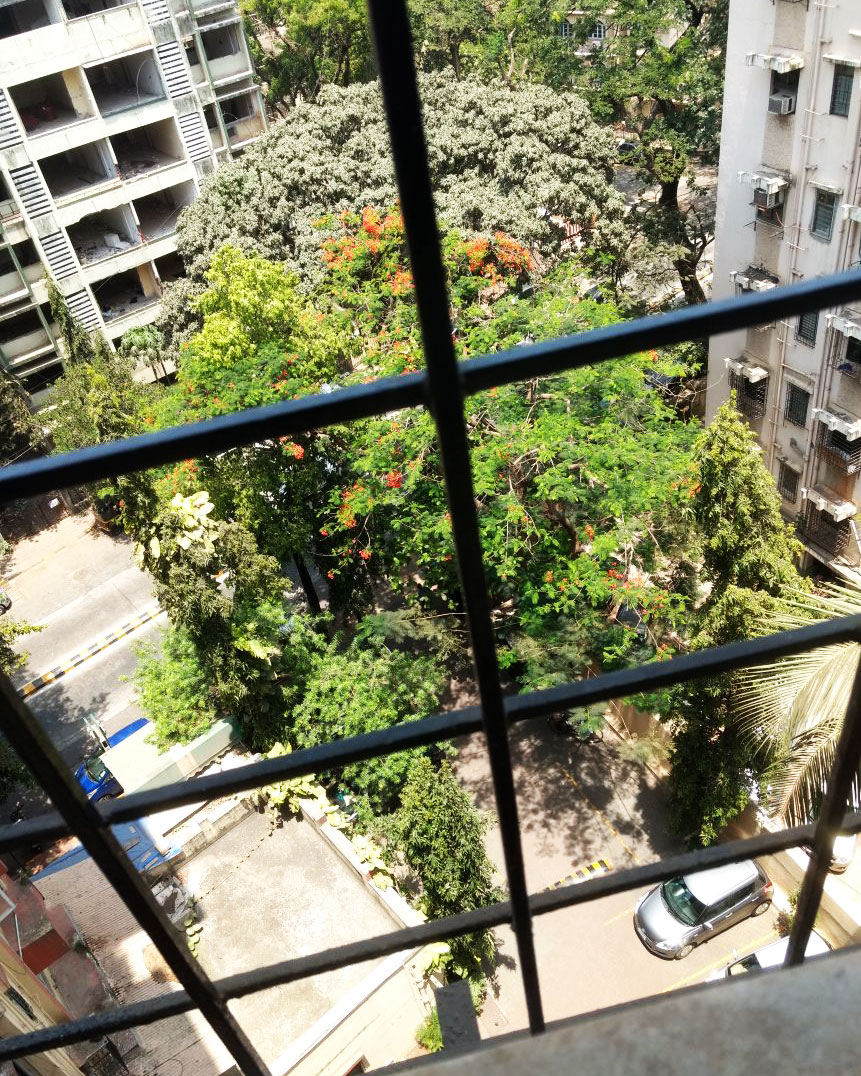
My parental home was an 8 storeyed apartment in Mumbai, where we lived on the top floor. The view was above the few trees-coconut, copper pod and Gulmohur. Faces could still be recognized and voices heard from this height, unlike, the new apartments which go much higher. Our play spaces or rather lack of them – were dependent on our innovative imagination.-from hide and seek in the stairwells and between the car parking, to a tent that we built with bedsheets under the shade of the lone badam tree in the corner of the compound. Here were the venues of many “meetings,” “secret societies” and other fantastic worlds that we created.
As teens, the wall between our apartment and the next (even though it was almost 6 feet tall) became the “adda” much to the chagrin of the conservative adults in the neighborhood. Feet dangling, munching on peanuts, we would watch the world go by, while stealing glances at the boys playing cricket or showing off in some teenage way, on either side of the wall.
The seaside promenades that dot Mumbai became our go-to places as we grew into young adults, the vast ocean, freeing our minds and allowing us to delve into our personalities and dream about our lives ahead. The anonymity of the public space, large, crowded, unknown, yet within a short walk from the street that we lived on, let us securely escape, and explore the world around.
Perhaps the significance of creating these scenes for play and interaction which were not necessarily formal became an important part of my explorations as an architect. The understanding of the comfort and also smothering nature of small communities, the need for privacy and social security, have been learnings that have become a part of my interpretations of community.
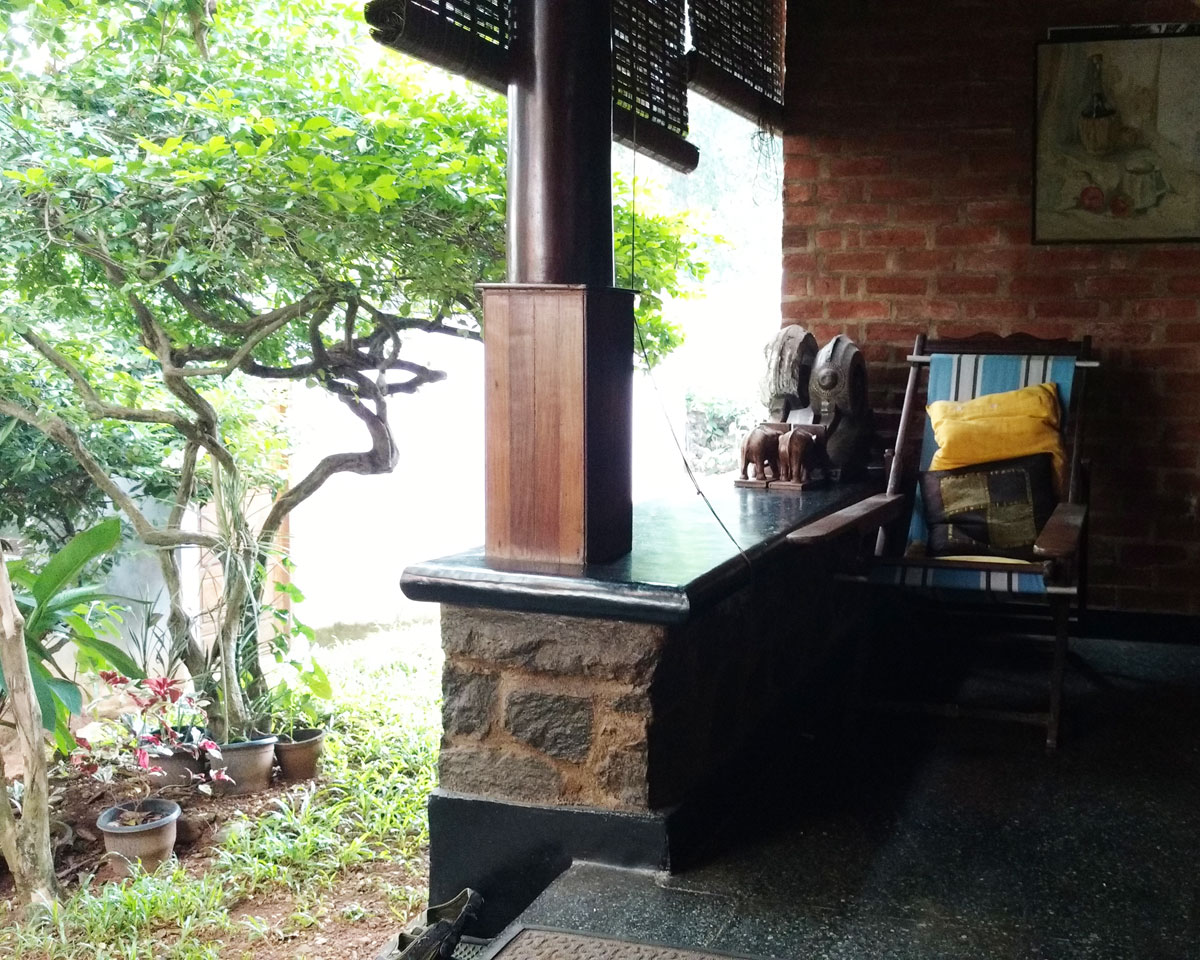
Moving to Cochin, as a young architect and bride, the contrast of its verdant green environment, with houses and their yards arranged on incredibly narrow streets, was a whole new world. The stifling humidity and the romantic rain viewed from the essential verandah that took a different form in every home. Shoes, easy chair and “thinnai” mingled with politics, tea and “palaharam” or snacks. For me, understanding the organization of the front and rear yard, the obsession with “work area “or utility space behind the kitchen and the large rooms, very sparsely furnished if at all, promptly added to my understanding of a home and a way of life. Vegetables that I had so far only seen in the market, were now on plant beds the back yard a veritable treasure trove of curry leaves, bananas, chillies to name a few. Washing stone, coconut store and compost pit were concepts that needed to be accommodated in the idea of a home.
I felt that a lot of large homes created too much privacy (there was such a thing in my experience then) the vertical division, added to this and the abundance of space…liberating and alienating. Thus the homes that I designed always tried to create more connections, less walls, and many verandahs. The importance of climatic comfort, of well-organized interiors and details of textures that made up the home, were strong influences. The crafting of the Kerala home, with its human scale and proportions, the exquisite woodwork, strong roof forms, its response to climate- forever became a part of my way of thinking.
Bangalore, its wonderful climate and the landscape, its colonial ambience and expansive parks, in the early 90’s gave a different flavor to city life. We lived in a low rise apartment on the outskirts, an intricate network of blocks, levels, courtyards and terraces. Fondly called “Wagle-ki- duniya”- after the architect who designed the campus- the ground and 4 floor apartment was an enriching experience, for a growing family. The open spaces in the apartment were a complex of courtyards and levels, where the kids had a field day, inventing and playing various games. It was a perfect platform to encourage the creativity and imagination of the inhabitants. The community of mixed age groups and family profiles, turned out to be supportive and welcoming, to migrants from different cities. The lack of a formal playground, did limit the children, as sharing the space with elders in the community created skewed negotiations.
With balconies or verandahs leading out of every room, it expanded the home, in many dimensions. From the ability to grow plants and even vegetables on the balcony, to being utilitarian, in the drying of clothes, kids play space, extended work space, close enough to the neighbors to exchange a few pleasantries if inclined to do so. Climatically conducive the verandahs protected the rooms within and also allowed for a greater degree of privacy. The street like common spaces gave vent to individual artistic expression and enhanced the character of the common spaces.

After spending a decade here, and growing as a family, we made the brave decision of designing and building our own home in a community. A community of friends, a place to put down roots and bring up our children- where we could make sustainable choices and experiment further with alternatives in urban life. A brave decision for two architects married to each other. The process not only tested our design skills, but also our relationship. , With shared experiences and different perspectives, we had high expectations of this home being the “perfect” one. This struggle, sometimes funny and at times far from it, has seen many marriages and families being put through hell and then hopefully heaven, to live in homes that they love or reconcile to.
The design of our home encompassed all the memories of our past homes- of being cozy and compact, of flexibility and growth, of nature and spending time outdoors. Some features were interpretations of our previous homes- the long verandah, a progression of the apartment we lived in, the arrangement of the bedrooms being adjacent, a memory of my childhood apartment, the kitchen- large, something we had never had before, a water body, the childhood fantasy of my husband. We grew up there, with the wilderness around us, snakes, rats, community cats and dogs. Leaks in the roof and slugs in the loo, no television but the music of the night. Spontaneous cook outs with the mess in the kitchen, and sometimes candle lit evenings with no back up power.
With homes as it is with life- change is the only constant. The evolving family, children growing into adults, toys and clutter giving way to musical instruments, and the need to shut doors, exploring new directions and newer ways of living. The idea of the “perfect” home which we may spend all our lives in has changed and taken a more transient character, in response to the explorations of our generation. Just as jobs and areas of work are no longer permanent and change with individual contexts, so do homes. The memories and learning moving with us to the next home. The emotions and attachment to the space, a part of our story. And so we have moved on to the next home….a new community and new relationships. Sharing our lives and learnings.
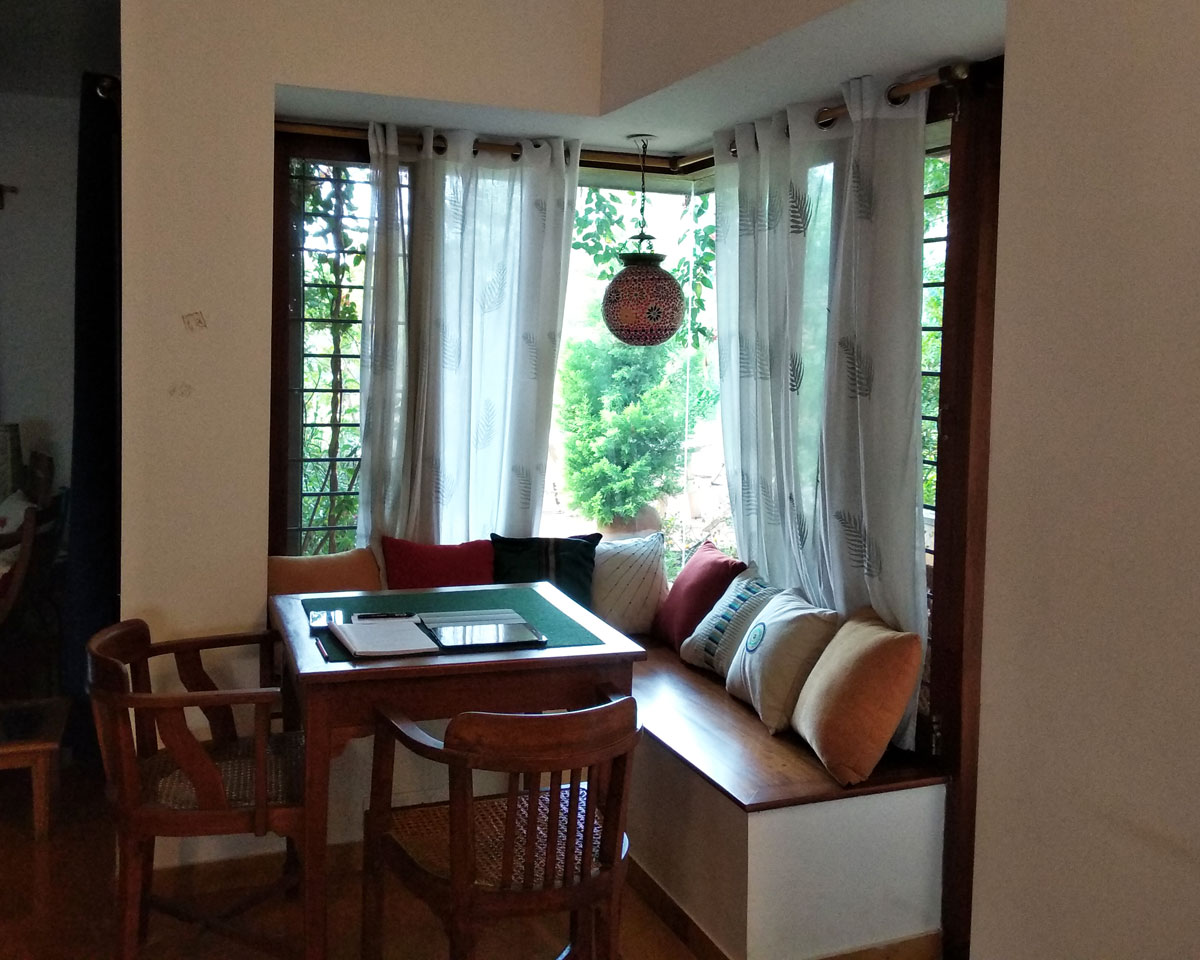
Every home that has been lived in teaches us a little about ourselves and how we grow in each space- watching the birds in the trees, enjoying the aromas of coffee and sometimes fish!!, doing the chores, cleaning the dust and organizing the clothes, finding the space to work alone and huddle together. A sense of rootedness and of family, children growing up, adults growing old and changing contexts, family structures are all that today’s homes need to respond to. The millennial generation is placed in an even more transitory circumstance than we were. From pursuing unconventional life choices and social structures to challenging the ideas of security and wealth, they question the idea of a home. How will we, as architects respond to this changing world?
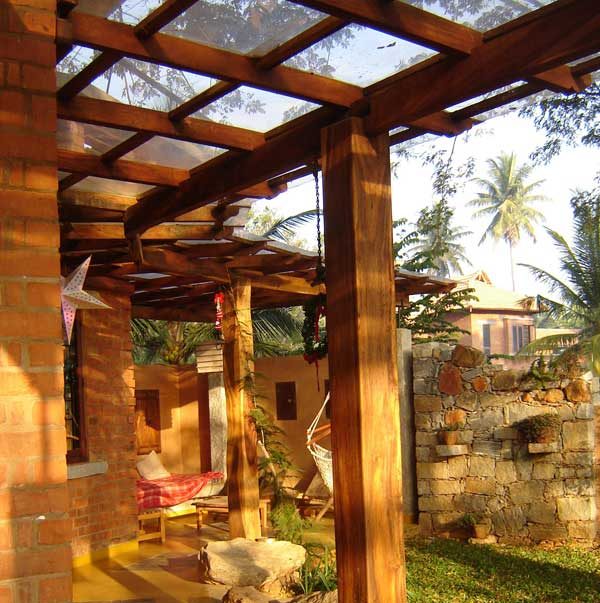

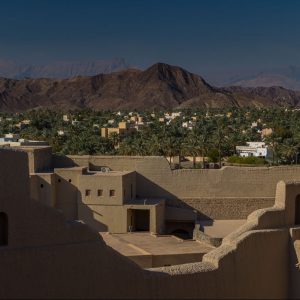
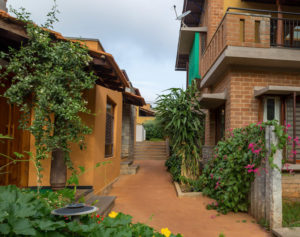
Beautifully written, Natasha! Took me back to all the homes I have lived in and been inspired by!
Very evocative musings.
The tranquility, peace and quiet blessings of the basis is the best experiences we get in Malhar !!
Your creations are exquisite and is a class apart!
Thanks for sculpting this beauty for us.
Thank you Ranjani.